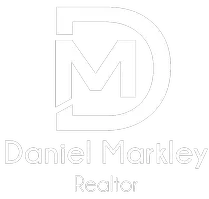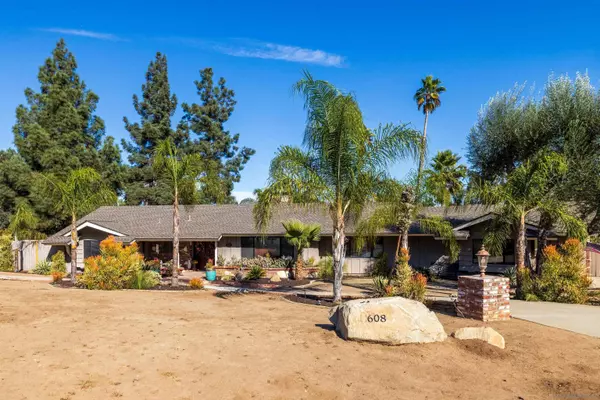
4 Beds
4 Baths
3,120 SqFt
4 Beds
4 Baths
3,120 SqFt
Key Details
Property Type Single Family Home
Sub Type Detached
Listing Status Active
Purchase Type For Sale
Square Footage 3,120 sqft
Price per Sqft $543
Subdivision El Cajon
MLS Listing ID 240028776
Style Detached
Bedrooms 4
Full Baths 3
Half Baths 1
HOA Y/N No
Year Built 1962
Lot Size 0.500 Acres
Acres 0.5
Property Description
RESORT STYLE RANCH HOUSE W/ ADU & POOL LOCATED IN THE HEART OF MT. HELIX. This incredible 1/2 acre property has it all!! MAIN HOUSE features 3 BR/2 BATH with a 2 car garage, circular driveway that allows for private / separate entrance to the main house & ADU. Home has dual pane windows, beautiful fireplace which serves both the family room & kitchen, newer A/C unit & brand new water heater. Gorgeous fountains & numerous fruit trees located in the backyard along with a custom built in BBQ is an amazing setting for the pool and custom Margaritaville bar area. Huge storage shed in backyard as well. Detached ADU is 400. sq. ft. & is a huge addition to this incredible property. Owner states the current septic system services both the main house & the ADU. ADU is occupied, first available showing is 2-15-25. Numerous custom features throughout this property & is a MUST SEE HOME. Certainly won't last!!
Location
State CA
County San Diego
Community El Cajon
Area El Cajon (92020)
Zoning R1
Rooms
Family Room 23x14
Master Bedroom 21x18
Bedroom 2 14x10
Bedroom 3 12x11
Bedroom 4 18x12
Living Room 19x14
Dining Room 16x11
Kitchen 15x14
Interior
Heating Electric
Cooling Central Forced Air
Fireplaces Number 1
Fireplaces Type FP in Family Room, Kitchen
Equipment Dishwasher, Disposal, Range/Oven, Shed(s)
Appliance Dishwasher, Disposal, Range/Oven, Shed(s)
Laundry Laundry Room, Inside
Exterior
Exterior Feature Brick, Stucco, Wood, Other/Remarks, Concrete
Parking Features Attached
Garage Spaces 2.0
Fence Full, Other/Remarks
Pool Below Ground, Heated with Electricity, Diving Board
Roof Type Composition
Total Parking Spaces 8
Building
Story 1
Lot Size Range .25 to .5 AC
Sewer Septic Installed
Water Meter on Property
Architectural Style Ranch
Level or Stories 1 Story
Schools
High Schools Grossmont Union High School District
Others
Ownership Fee Simple
Acceptable Financing Cash
Listing Terms Cash
Special Listing Condition Standard
Pets Allowed Yes

GET MORE INFORMATION

REALTOR® | Lic# CA: 01917834 | ID: SP50710






