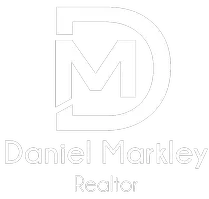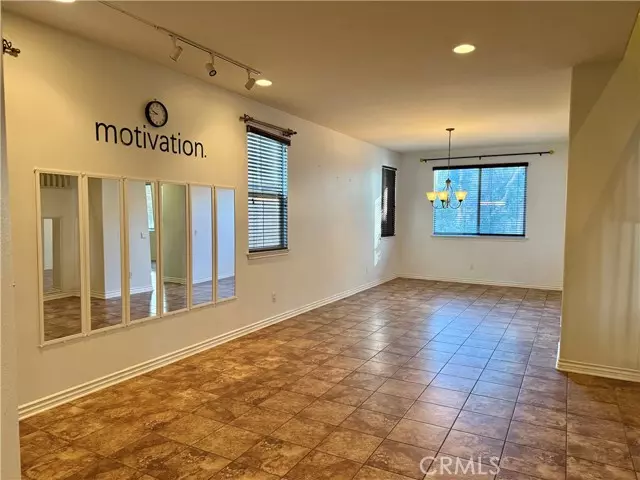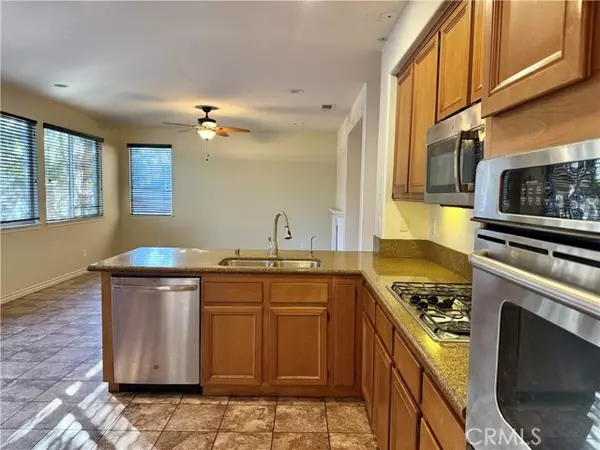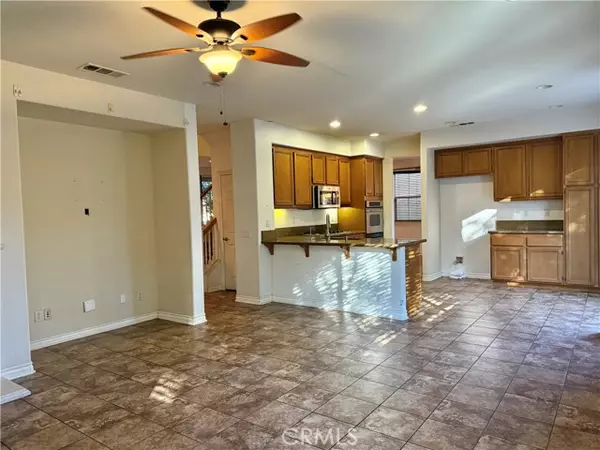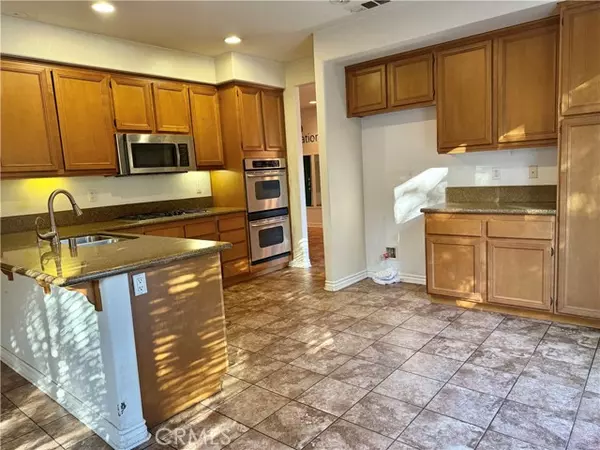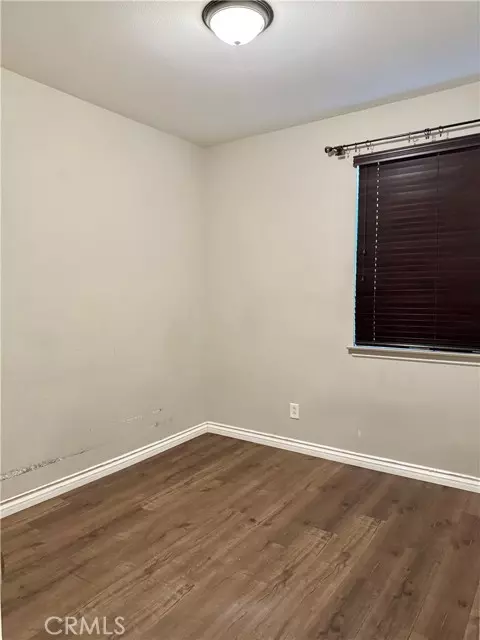REQUEST A TOUR If you would like to see this home without being there in person, select the "Virtual Tour" option and your agent will contact you to discuss available opportunities.
In-PersonVirtual Tour

$ 3,650
5 Beds
3 Baths
2,995 SqFt
$ 3,650
5 Beds
3 Baths
2,995 SqFt
Key Details
Property Type Single Family Home
Sub Type Detached
Listing Status Active
Purchase Type For Rent
Square Footage 2,995 sqft
MLS Listing ID TR24248452
Bedrooms 5
Full Baths 3
Property Description
** Nearly 3000 square feet with 5 bedrooms and 3 bathrooms offers ample space for families or guests. ** The expansive Great Room with a cozy fireplace is ideal for gatherings and entertaining. **Kitchen features stainless steel appliances and a large walk-in pantry, catering to cooking enthusiasts. ** Separate formal dining and living rooms for more formal occasions.**Main floor bedroom and bathroom for convenience; spacious master suite with dual sinks and a walk-in closet for added luxury.**The second-level loft offers additional living or recreational space.**A nicely landscaped backyard perfect for outdoor activities or relaxation. Location: Proximity to a community park, major freeways (60 and 15), shopping centers, and Ontario Airport enhances convenience, especially for commuters.
** Nearly 3000 square feet with 5 bedrooms and 3 bathrooms offers ample space for families or guests. ** The expansive Great Room with a cozy fireplace is ideal for gatherings and entertaining. **Kitchen features stainless steel appliances and a large walk-in pantry, catering to cooking enthusiasts. ** Separate formal dining and living rooms for more formal occasions.**Main floor bedroom and bathroom for convenience; spacious master suite with dual sinks and a walk-in closet for added luxury.**The second-level loft offers additional living or recreational space.**A nicely landscaped backyard perfect for outdoor activities or relaxation. Location: Proximity to a community park, major freeways (60 and 15), shopping centers, and Ontario Airport enhances convenience, especially for commuters.
** Nearly 3000 square feet with 5 bedrooms and 3 bathrooms offers ample space for families or guests. ** The expansive Great Room with a cozy fireplace is ideal for gatherings and entertaining. **Kitchen features stainless steel appliances and a large walk-in pantry, catering to cooking enthusiasts. ** Separate formal dining and living rooms for more formal occasions.**Main floor bedroom and bathroom for convenience; spacious master suite with dual sinks and a walk-in closet for added luxury.**The second-level loft offers additional living or recreational space.**A nicely landscaped backyard perfect for outdoor activities or relaxation. Location: Proximity to a community park, major freeways (60 and 15), shopping centers, and Ontario Airport enhances convenience, especially for commuters.
Location
State CA
County Riverside
Area Riv Cty-Mira Loma (91752)
Zoning Assessor
Interior
Cooling Central Forced Air
Fireplaces Type FP in Family Room
Equipment Dishwasher, Microwave
Furnishings No
Laundry Laundry Room
Exterior
Garage Spaces 3.0
Total Parking Spaces 3
Building
Story 1
Lot Size Range 4000-7499 SF
Level or Stories 2 Story
Others
Pets Allowed Allowed w/Restrictions

Listed by Libby Gong • Pinnacle Real Estate Group
GET MORE INFORMATION

Dan Markley
REALTOR® | Lic# CA: 01917834 | ID: SP50710
