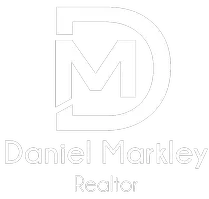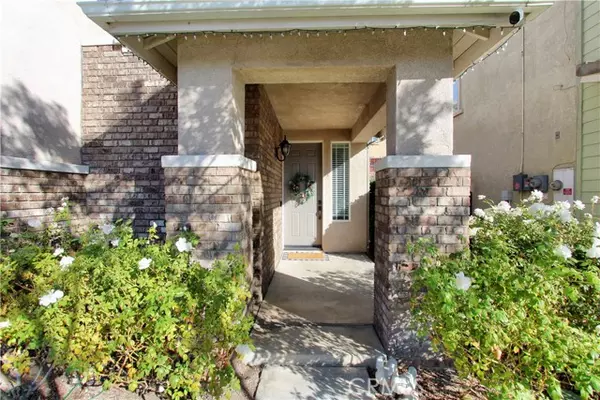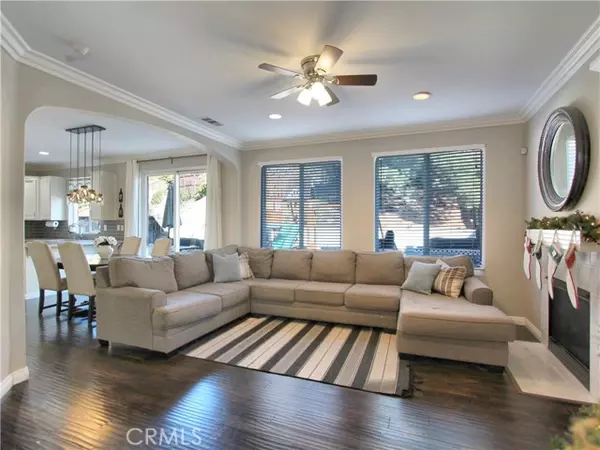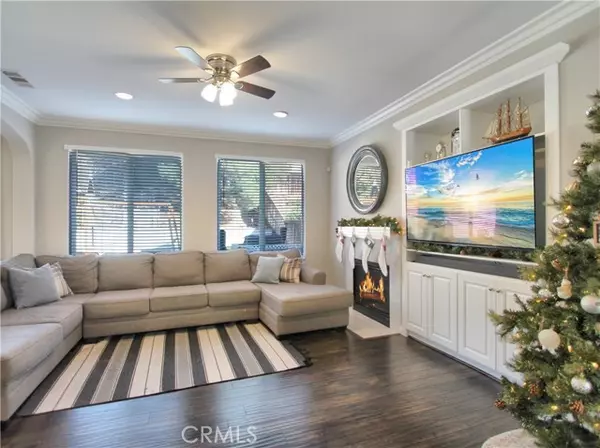
3 Beds
3 Baths
1,741 SqFt
3 Beds
3 Baths
1,741 SqFt
Key Details
Property Type Condo
Listing Status Active
Purchase Type For Sale
Square Footage 1,741 sqft
Price per Sqft $321
MLS Listing ID IG24250012
Style All Other Attached
Bedrooms 3
Full Baths 2
Half Baths 1
HOA Fees $111/mo
HOA Y/N Yes
Year Built 2005
Lot Size 4,487 Sqft
Acres 0.103
Property Description
Welcome home to Limestone Court, located in the Aberdeen neighborhood of Chapman Heights. This fabulous 2-story home features: Almost 1800 sf. of living space; 3 bedrooms and 2.5 bathroom; Open floor plan with the living room, dining area and kitchen all flowing amongst each other; The living room features a gas fireplace, built-in cabinetry, and large windows facing out to the backyard; The kitchen has white cabinetry, gorgeous granite counter tops, stainless steel appliance, sink, and fixtures, along with recessed lighting, and pantry; Upstairs is the laundry room, loft/bonus room/possible 4th bedroom, 2 guest bedrooms, full guest bathroom, and primary bedroom/bathroom; The primary bathroom features a walk-in shower, bathtub, dual sinks, and walk-in closet. The backyard features artificial turf, sand box, stamped concrete, sprinkler systems, and room to entertain. Bonus features include: Tile roof, stucco exterior, wood laminate flooring, recessed lighting, ceilings fans, central HVAC system, and more. The location is amazing as it is located near the Yucaipa Valley Golf Course, local schools, Crafton Hills College, shopping centers, easy freeway access, restaurants, and so much more. Don't wait, this fabulous home isn't expected to last long!
Location
State CA
County San Bernardino
Area Riv Cty-Yucaipa (92399)
Interior
Interior Features Granite Counters, Pantry, Recessed Lighting
Cooling Central Forced Air
Flooring Carpet, Laminate
Fireplaces Type FP in Living Room
Equipment Dishwasher, Disposal, Microwave, Gas Range
Appliance Dishwasher, Disposal, Microwave, Gas Range
Laundry Laundry Room
Exterior
Exterior Feature Stucco
Parking Features Direct Garage Access, Garage, Garage - Single Door, Garage Door Opener
Garage Spaces 2.0
Fence Wood
Utilities Available Electricity Connected, Natural Gas Connected, Sewer Connected, Water Connected
View Mountains/Hills
Roof Type Tile/Clay
Total Parking Spaces 2
Building
Lot Description Cul-De-Sac, Curbs, Sidewalks, Landscaped
Story 2
Lot Size Range 4000-7499 SF
Sewer Public Sewer
Water Public
Level or Stories 2 Story
Others
Monthly Total Fees $357
Miscellaneous Gutters
Acceptable Financing Cash, Conventional, FHA, VA, Cash To New Loan, Submit
Listing Terms Cash, Conventional, FHA, VA, Cash To New Loan, Submit
Special Listing Condition Standard

GET MORE INFORMATION

REALTOR® | Lic# CA: 01917834 | ID: SP50710






