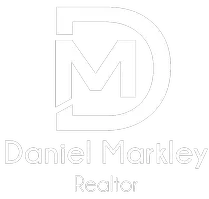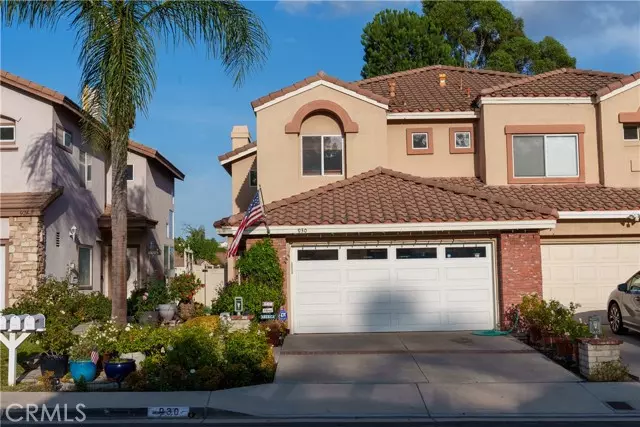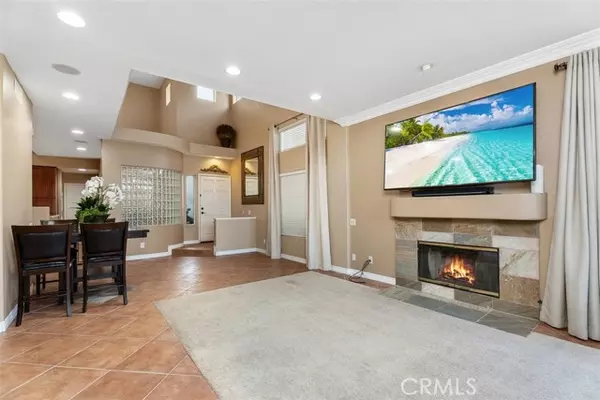
3 Beds
3 Baths
1,796 SqFt
3 Beds
3 Baths
1,796 SqFt
OPEN HOUSE
Sun Dec 22, 12:00pm - 3:00pm
Key Details
Property Type Condo
Listing Status Active
Purchase Type For Sale
Square Footage 1,796 sqft
Price per Sqft $542
MLS Listing ID OC24247527
Style All Other Attached
Bedrooms 3
Full Baths 3
Construction Status Updated/Remodeled
HOA Fees $110/mo
HOA Y/N Yes
Year Built 1990
Lot Size 3,090 Sqft
Acres 0.0709
Property Description
Welcome to this 3 BEDROOM charming single-family residence nestled in the highly sought-after Summit Terrace community of Anaheim Hills. With a rare low HOA fee that is hard to come by in Orange County, this bright and airy home offers an open floor plan that is perfect for modern living. Featuring a convenient downstairs bedroom and an inside laundry room, this home caters to both comfort and practicality with it's neutral decor. The open kitchen seamlessly flows into the eating area, creating an inviting space for family gatherings. The spacious living room and adjacent dining room area offer plenty of room for entertaining. Retreat to the serene primary suite, complete with a walk-in closet, and a luxurious en-suite bath with a walk-in shower and separate bathtub. Step outside to your private backyard oasis, where a relaxing Jacuzzi awaits, surrounded by a beautifully landscaped garden and a BBQ areaperfect for outdoor dining and entertaining. Exceptional Location, Located just minutes from Ronald Reagan Park, top-tier shopping, dining, and entertainment, as well as award-winning schools and convenient freeway access, this home offers a blend of comfort, style, and convenience. Dont miss out on this exceptional opportunity ready for a Christmas move in! ***BROKER PREVIEW/OPEN HOUSE*** FRIDAY 12/20/25 (10am-12:30pm) + CARAVAN*** SUNDAY 12/22 (12-3pm)
Location
State CA
County Orange
Area Oc - Anaheim (92808)
Zoning R1
Interior
Interior Features Granite Counters
Cooling Central Forced Air
Flooring Carpet, Tile
Fireplaces Type FP in Living Room
Equipment Disposal, Microwave, Gas Oven, Gas Stove
Appliance Disposal, Microwave, Gas Oven, Gas Stove
Laundry Inside
Exterior
Parking Features Direct Garage Access, Garage, Garage - Two Door, Garage Door Opener
Garage Spaces 2.0
Utilities Available Cable Available, Electricity Connected, Natural Gas Connected, Sewer Connected, Water Connected
View Mountains/Hills
Roof Type Tile/Clay
Total Parking Spaces 2
Building
Lot Description Sidewalks, Landscaped
Story 2
Lot Size Range 1-3999 SF
Sewer Public Sewer
Water Public
Architectural Style Traditional
Level or Stories 2 Story
Construction Status Updated/Remodeled
Others
Monthly Total Fees $141
Miscellaneous Foothills,Suburban
Acceptable Financing Submit
Listing Terms Submit
Special Listing Condition Standard

GET MORE INFORMATION

REALTOR® | Lic# CA: 01917834 | ID: SP50710






