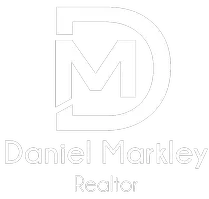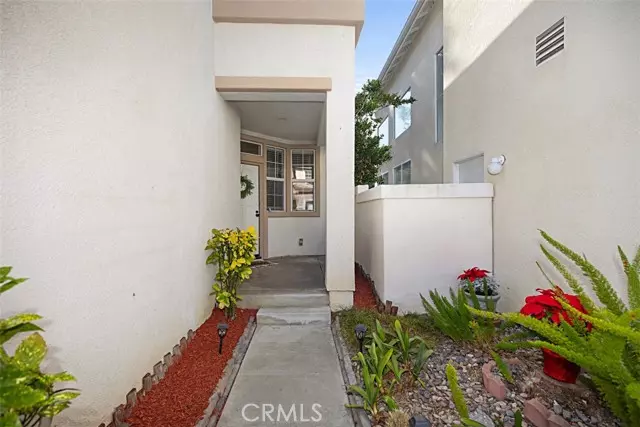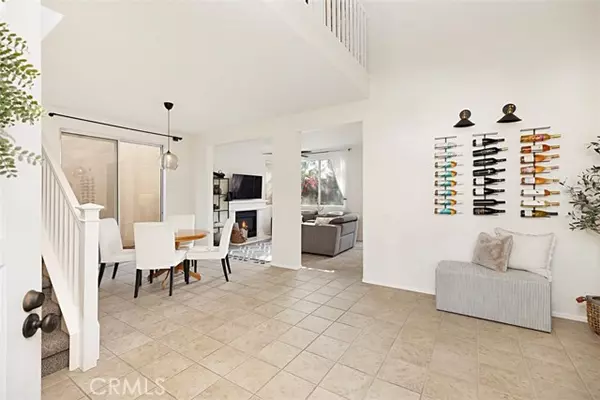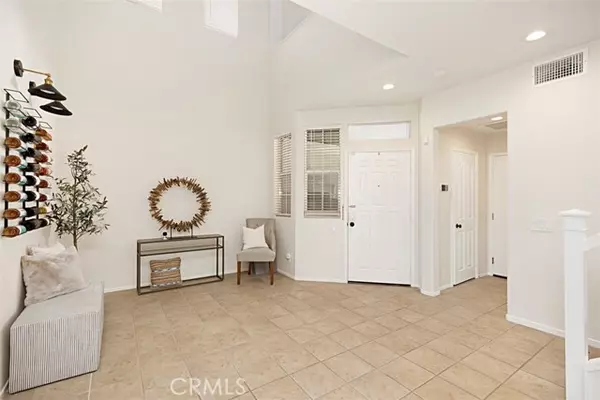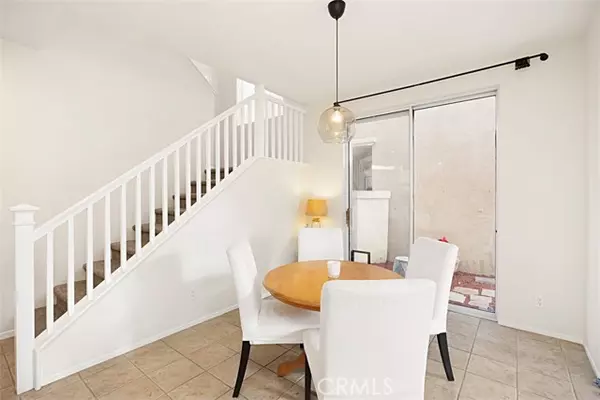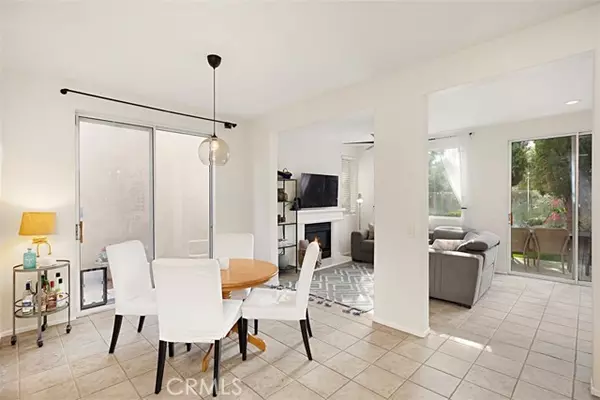
3 Beds
3 Baths
1,780 SqFt
3 Beds
3 Baths
1,780 SqFt
Key Details
Property Type Condo
Listing Status Contingent
Purchase Type For Sale
Square Footage 1,780 sqft
Price per Sqft $611
MLS Listing ID OC24243292
Style All Other Attached
Bedrooms 3
Full Baths 2
Half Baths 1
HOA Fees $115/mo
HOA Y/N Yes
Year Built 1995
Property Description
3 BEDROOM + LOFT home in the coveted gated community of Victoria. Enter into the light & bright living room with cathedral ceilings and the adjoining dining room with slider door access to the side yard. A separate family room features ceiling fan & fireplace, and is open to the kitchen with recessed lighting and upgraded stainless appliances. A second set of sliders leads to the back yard. All bedrooms are located upstairs, all with newer vinyl flooring and ceiling fans. The large master features soaring ceilings and a RETREAT perfect for a den, craft or exercise area. The master bath is completely remodeled with new dual vanity cabinetry, hex tile flooring, lighted edge mirror, new hardware and light fixtures, new shower with glass enclosure, wave tile walls & rain shower head plus wand; in addition to a walk-in closet and skylight. Upper level also boasts a LOFT and separate laundry room (washer/dryer included), along with dual vanity in upper bath. Other features include newer HVAC system, attic fan, new hybrid water heater, smart thermostat, fans and light fixtures, ring doorbell & new vents. The garage includes wall shelving along with overhead storage. A wrap around, low maintenance backyard with nobody behind rounds out the package! Close to Acorn Park, Aliso Viejo Town Center shops, theater and restaurants, toll road access, Wood Canyon nature trails and much more!
Location
State CA
County Orange
Area Oc - Aliso Viejo (92656)
Interior
Interior Features Attic Fan, Recessed Lighting, Tile Counters
Cooling Central Forced Air
Flooring Carpet, Linoleum/Vinyl, Tile
Fireplaces Type FP in Living Room, Gas
Equipment Dishwasher, Disposal, Dryer, Microwave, Refrigerator, Washer, Gas Oven, Gas Range
Appliance Dishwasher, Disposal, Dryer, Microwave, Refrigerator, Washer, Gas Oven, Gas Range
Laundry Laundry Room
Exterior
Exterior Feature Stucco
Parking Features Direct Garage Access, Garage - Two Door
Garage Spaces 2.0
Fence Glass, Wood
Utilities Available Natural Gas Connected, Sewer Connected, Water Connected
Roof Type Concrete,Tile/Clay
Total Parking Spaces 2
Building
Lot Description Curbs, Sidewalks
Story 2
Sewer Public Sewer
Water Public
Architectural Style Traditional
Level or Stories 2 Story
Others
Monthly Total Fees $164
Miscellaneous Storm Drains,Suburban
Acceptable Financing Cash, Conventional, FHA, VA, Cash To New Loan
Listing Terms Cash, Conventional, FHA, VA, Cash To New Loan
Special Listing Condition Standard

GET MORE INFORMATION

REALTOR® | Lic# CA: 01917834 | ID: SP50710
