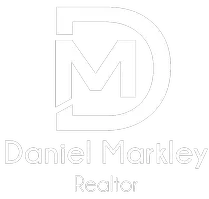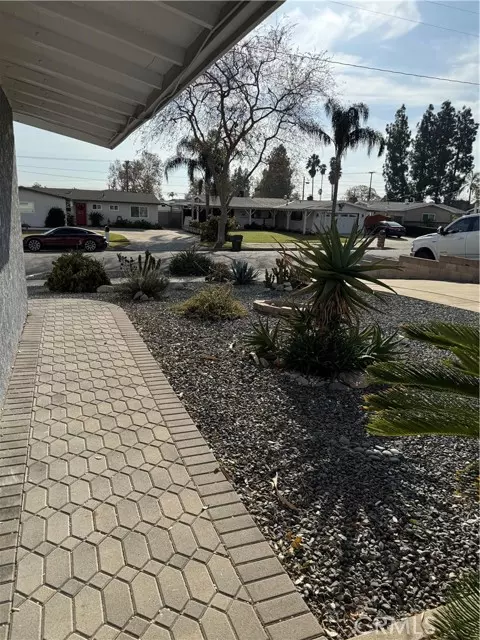REQUEST A TOUR If you would like to see this home without being there in person, select the "Virtual Tour" option and your agent will contact you to discuss available opportunities.
In-PersonVirtual Tour

$ 699,000
Est. payment | /mo
4 Beds
2 Baths
1,300 SqFt
$ 699,000
Est. payment | /mo
4 Beds
2 Baths
1,300 SqFt
Key Details
Property Type Condo
Listing Status Active
Purchase Type For Sale
Square Footage 1,300 sqft
Price per Sqft $537
MLS Listing ID IV24231763
Style All Other Attached
Bedrooms 4
Full Baths 2
HOA Y/N No
Year Built 1964
Lot Size 7,208 Sqft
Acres 0.1655
Property Description
Charming home located on a quiet Cul-De-Sac in Alta Loma. Fully remodeled kitchen with custom cabinets, bathrooms, and concrete RV pad. Family room with fireplace and a formal dining room. Large kitchen with custom wood cabinetry, granite counter tops, stainless steel appliances, eating area, and a breakfast bar. The bathrooms have been updated with paint, tile flooring, custom shower rooms, and a jetted hot tub! The backyard provides lots of fruit trees, shady nook, two storage buildings, and expanded parking area. This home is the gem of the neighborhood. Don't miss it.
Charming home located on a quiet Cul-De-Sac in Alta Loma. Fully remodeled kitchen with custom cabinets, bathrooms, and concrete RV pad. Family room with fireplace and a formal dining room. Large kitchen with custom wood cabinetry, granite counter tops, stainless steel appliances, eating area, and a breakfast bar. The bathrooms have been updated with paint, tile flooring, custom shower rooms, and a jetted hot tub! The backyard provides lots of fruit trees, shady nook, two storage buildings, and expanded parking area. This home is the gem of the neighborhood. Don't miss it.
Charming home located on a quiet Cul-De-Sac in Alta Loma. Fully remodeled kitchen with custom cabinets, bathrooms, and concrete RV pad. Family room with fireplace and a formal dining room. Large kitchen with custom wood cabinetry, granite counter tops, stainless steel appliances, eating area, and a breakfast bar. The bathrooms have been updated with paint, tile flooring, custom shower rooms, and a jetted hot tub! The backyard provides lots of fruit trees, shady nook, two storage buildings, and expanded parking area. This home is the gem of the neighborhood. Don't miss it.
Location
State CA
County San Bernardino
Area Rancho Cucamonga (91701)
Interior
Cooling Central Forced Air
Fireplaces Type FP in Family Room
Exterior
Garage Spaces 2.0
Total Parking Spaces 2
Building
Lot Description Cul-De-Sac, Sidewalks
Story 1
Lot Size Range 4000-7499 SF
Water Public
Level or Stories 1 Story
Others
Monthly Total Fees $43
Acceptable Financing Conventional, FHA
Listing Terms Conventional, FHA
Special Listing Condition Standard

Listed by MICHAEL JREIJE • PACIFIC REAL ESTATE GROUP
GET MORE INFORMATION

Dan Markley
REALTOR® | Lic# CA: 01917834 | ID: SP50710






