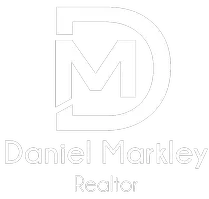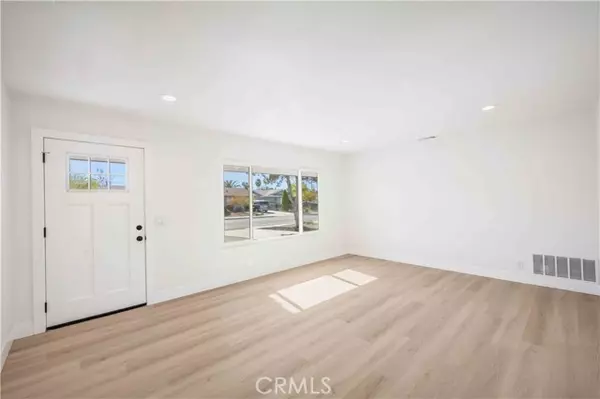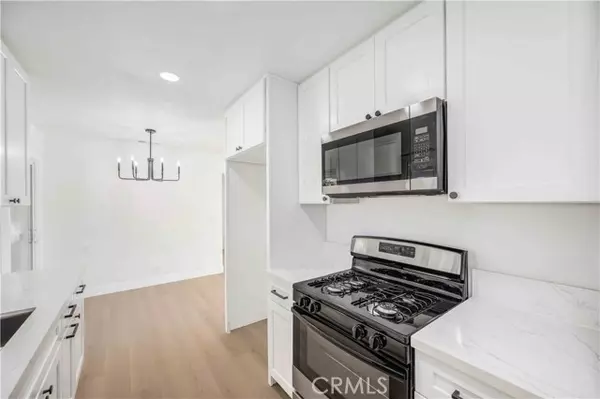
2 Beds
1 Bath
792 SqFt
2 Beds
1 Bath
792 SqFt
Key Details
Property Type Single Family Home
Sub Type Detached
Listing Status Active
Purchase Type For Sale
Square Footage 792 sqft
Price per Sqft $492
MLS Listing ID OC24239036
Style Detached
Bedrooms 2
Full Baths 1
Construction Status Turnkey,Updated/Remodeled
HOA Y/N No
Year Built 1968
Lot Size 6,534 Sqft
Acres 0.15
Property Description
Welcome to 330 Jade Drive where modern elegance meets timeless design. This beautifully remodeled home offers a bright and inviting living space with an open layout perfect for any lifestyle. The living area is bathed in natural light from expansive windows and enhanced by fresh paint and sleek recessed lighting, creating a warm and welcoming ambiance. The kitchen is a true highlight, featuring pristine white shaker cabinetry, luxurious marble-inspired countertops, and stylish black hardware. Stainless steel appliances, including a gas stove and built-in microwave, elevate the functionality of the space. The bedrooms are spacious and thoughtfully updated, providing comfort and tranquility. The bathroom has been transformed with a modern vanity, quartz countertop, and a stunning tile shower surround. Step outside through sliding glass doors to a spacious backyard with a covered patio, ideal for outdoor dining or relaxing. The yard offers a blank canvas to design your perfect outdoor oasis, whether its a garden, play area, or entertainment space. Additional highlights include luxury vinyl plank flooring throughout, energy-efficient recessed lighting, and convenient access to nearby shopping, schools, and parks. Move-in ready and waiting for its new owners, this home is a rare find that combines contemporary upgrades with everyday comfort.
Location
State CA
County Riverside
Area Riv Cty-Hemet (92543)
Zoning R1
Interior
Cooling Central Forced Air
Flooring Linoleum/Vinyl
Equipment Dishwasher, Microwave, Gas Range
Appliance Dishwasher, Microwave, Gas Range
Laundry Garage
Exterior
Garage Spaces 1.0
Utilities Available Electricity Connected, Natural Gas Connected, Sewer Connected, Water Connected
Total Parking Spaces 1
Building
Story 1
Lot Size Range 4000-7499 SF
Sewer Public Sewer
Water Public
Level or Stories 1 Story
Construction Status Turnkey,Updated/Remodeled
Others
Monthly Total Fees $8
Miscellaneous Suburban
Acceptable Financing Cash, Conventional, FHA, VA, Cash To New Loan, Submit
Listing Terms Cash, Conventional, FHA, VA, Cash To New Loan, Submit
Special Listing Condition Standard

GET MORE INFORMATION

REALTOR® | Lic# CA: 01917834 | ID: SP50710






