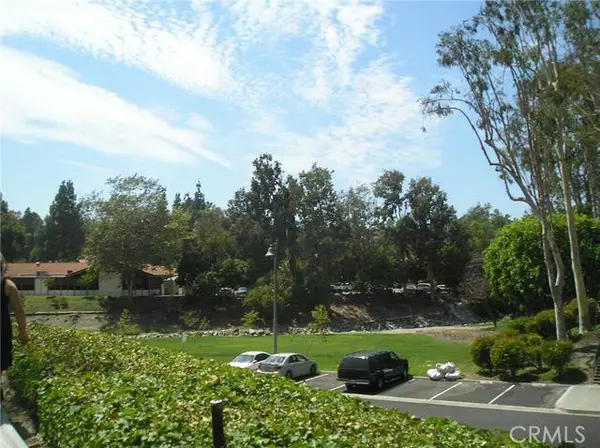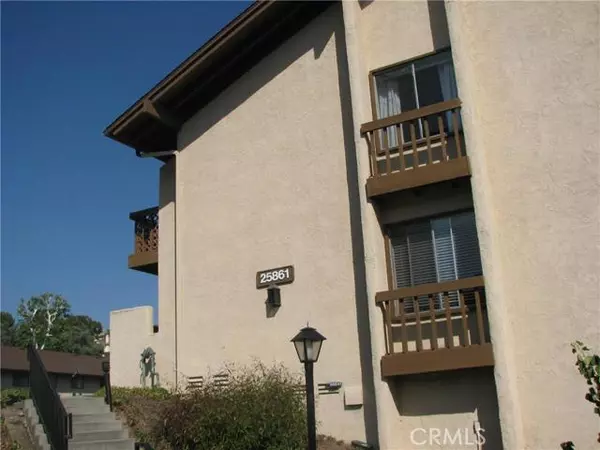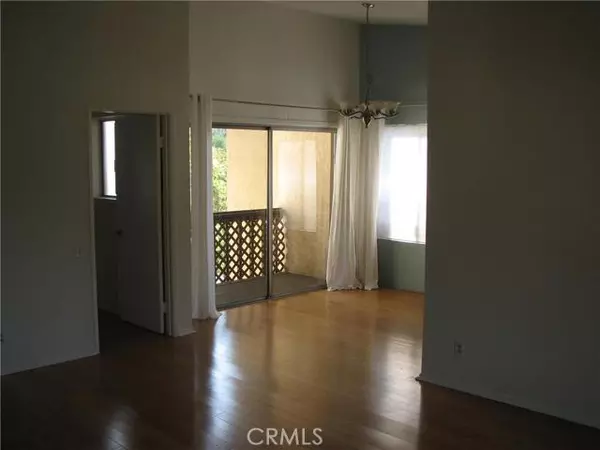REQUEST A TOUR If you would like to see this home without being there in person, select the "Virtual Tour" option and your agent will contact you to discuss available opportunities.
In-PersonVirtual Tour

$ 2,350
1 Bed
1 Bath
780 SqFt
$ 2,350
1 Bed
1 Bath
780 SqFt
Key Details
Property Type Single Family Home
Sub Type Detached
Listing Status Active
Purchase Type For Rent
Square Footage 780 sqft
MLS Listing ID OC24238599
Bedrooms 1
Full Baths 1
Property Description
Upper level, highly desired end unit overlooking Oso creek and beautiful greenbelt, full of trees and green grass, very bright and private. Hardwood flooring throughout! AC/heater, vaulted ceilings in dining area and living room. Kitchen with updated backsplash, a lot of cabinets, big pantry and granite counter tops. Refrigerator, dishwasher, stove and microwave. Huge master bedroom with a linen closet and an oversized three mirror-door closet, encompassing the space of one wall. Shower/bathtub in the bathroom with new toilet. Two balconies perfect for outdoor furniture. Common washer and dryer downstairs in the building. Convenient ground level carport at the base of the stairs. The community has a pool and the HOA pays for the water and garbage. Shopping and restaurants just across the street along with a nearby bus stop.
Upper level, highly desired end unit overlooking Oso creek and beautiful greenbelt, full of trees and green grass, very bright and private. Hardwood flooring throughout! AC/heater, vaulted ceilings in dining area and living room. Kitchen with updated backsplash, a lot of cabinets, big pantry and granite counter tops. Refrigerator, dishwasher, stove and microwave. Huge master bedroom with a linen closet and an oversized three mirror-door closet, encompassing the space of one wall. Shower/bathtub in the bathroom with new toilet. Two balconies perfect for outdoor furniture. Common washer and dryer downstairs in the building. Convenient ground level carport at the base of the stairs. The community has a pool and the HOA pays for the water and garbage. Shopping and restaurants just across the street along with a nearby bus stop.
Upper level, highly desired end unit overlooking Oso creek and beautiful greenbelt, full of trees and green grass, very bright and private. Hardwood flooring throughout! AC/heater, vaulted ceilings in dining area and living room. Kitchen with updated backsplash, a lot of cabinets, big pantry and granite counter tops. Refrigerator, dishwasher, stove and microwave. Huge master bedroom with a linen closet and an oversized three mirror-door closet, encompassing the space of one wall. Shower/bathtub in the bathroom with new toilet. Two balconies perfect for outdoor furniture. Common washer and dryer downstairs in the building. Convenient ground level carport at the base of the stairs. The community has a pool and the HOA pays for the water and garbage. Shopping and restaurants just across the street along with a nearby bus stop.
Location
State CA
County Orange
Area Oc - Mission Viejo (92692)
Zoning Assessor
Interior
Cooling Central Forced Air
Flooring Stone
Equipment Dishwasher, Microwave, Refrigerator
Furnishings No
Exterior
Garage Spaces 1.0
Total Parking Spaces 2
Building
Lot Description Sidewalks
Story 2
Level or Stories 1 Story
Others
Pets Allowed Allowed w/Restrictions

Listed by Craig Robson • Craig Robson, Broker
GET MORE INFORMATION

Dan Markley
REALTOR® | Lic# CA: 01917834 | ID: SP50710






