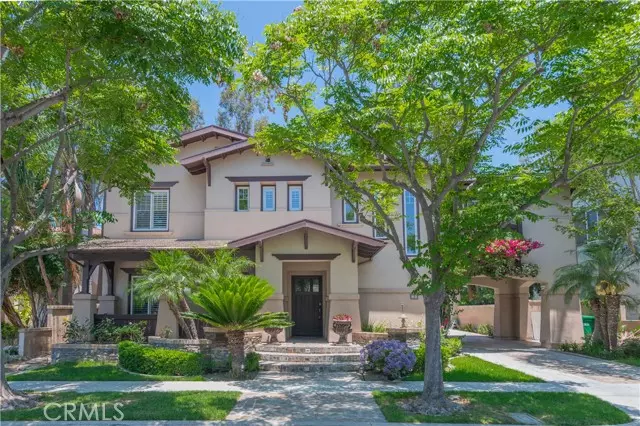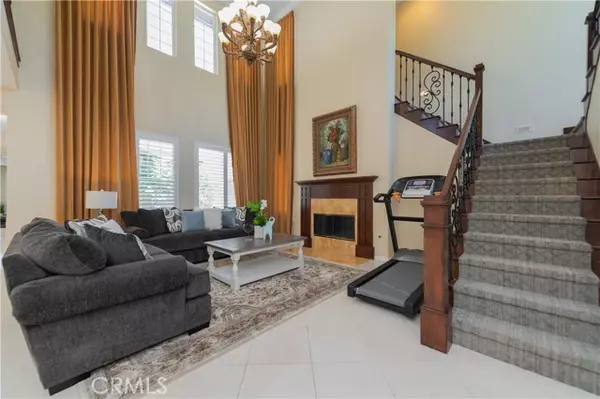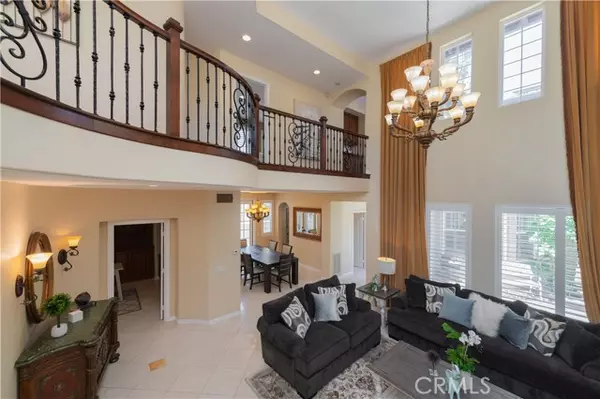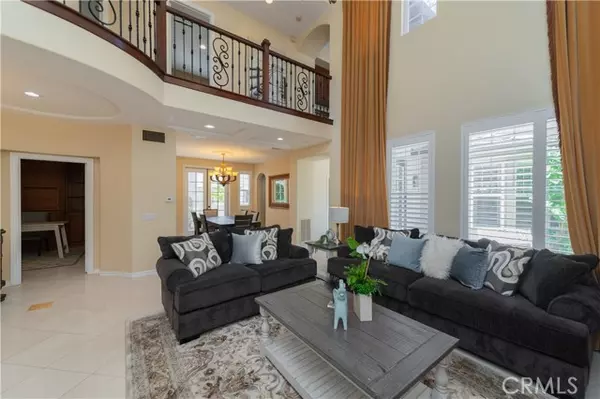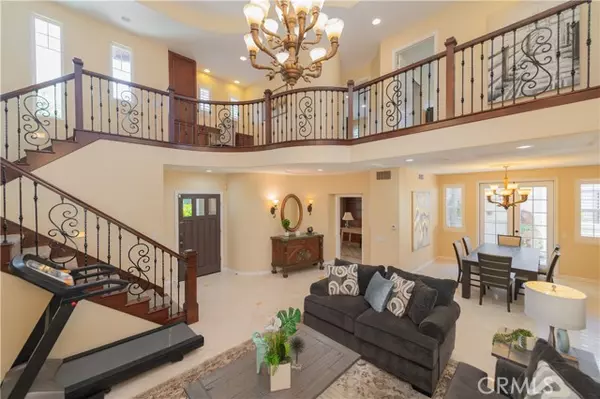REQUEST A TOUR If you would like to see this home without being there in person, select the "Virtual Tour" option and your agent will contact you to discuss available opportunities.
In-PersonVirtual Tour

$ 9,000
5 Beds
7 Baths
4,196 SqFt
$ 9,000
5 Beds
7 Baths
4,196 SqFt
Key Details
Property Type Single Family Home
Sub Type Detached
Listing Status Active
Purchase Type For Rent
Square Footage 4,196 sqft
MLS Listing ID OC24233801
Bedrooms 5
Full Baths 6
Half Baths 1
Property Description
The most beautiful, gated Northwood Pointe community in Northwood area. Walking distance to award winning Canyon View Elementary and Northwood High school. Dramatic entry opens to formal living room with high ceilings, elegant wrought iron staircase, and custom draperies. Formal dining room w French doors opens to private stone paved side yard. Oversized family room with custom built-ins is open to kitchen and breakfast nook. The house features one office with its' private bathroom. The first-floor guest room with its' private bathroom. Master bedroom with retreat, designer remodeled master bath, closet organizers, double vanities...the list goes on. Four secondary bedrooms up. Designer carpeting, hardwood floors, custom paint, and custom built-ins throughout. Private yard with custom built-in BBQ, double waterfall feature and fireplace; a perfect place for entertaining. Energy efficient Solar Panels installed for savings. Enjoy the amenities of Trailwood 24-hour, guard gated community offering pools, parks and close to nearby tennis courts. It is a perfect home awaits.
The most beautiful, gated Northwood Pointe community in Northwood area. Walking distance to award winning Canyon View Elementary and Northwood High school. Dramatic entry opens to formal living room with high ceilings, elegant wrought iron staircase, and custom draperies. Formal dining room w French doors opens to private stone paved side yard. Oversized family room with custom built-ins is open to kitchen and breakfast nook. The house features one office with its' private bathroom. The first-floor guest room with its' private bathroom. Master bedroom with retreat, designer remodeled master bath, closet organizers, double vanities...the list goes on. Four secondary bedrooms up. Designer carpeting, hardwood floors, custom paint, and custom built-ins throughout. Private yard with custom built-in BBQ, double waterfall feature and fireplace; a perfect place for entertaining. Energy efficient Solar Panels installed for savings. Enjoy the amenities of Trailwood 24-hour, guard gated community offering pools, parks and close to nearby tennis courts. It is a perfect home awaits.
The most beautiful, gated Northwood Pointe community in Northwood area. Walking distance to award winning Canyon View Elementary and Northwood High school. Dramatic entry opens to formal living room with high ceilings, elegant wrought iron staircase, and custom draperies. Formal dining room w French doors opens to private stone paved side yard. Oversized family room with custom built-ins is open to kitchen and breakfast nook. The house features one office with its' private bathroom. The first-floor guest room with its' private bathroom. Master bedroom with retreat, designer remodeled master bath, closet organizers, double vanities...the list goes on. Four secondary bedrooms up. Designer carpeting, hardwood floors, custom paint, and custom built-ins throughout. Private yard with custom built-in BBQ, double waterfall feature and fireplace; a perfect place for entertaining. Energy efficient Solar Panels installed for savings. Enjoy the amenities of Trailwood 24-hour, guard gated community offering pools, parks and close to nearby tennis courts. It is a perfect home awaits.
Location
State CA
County Orange
Area Oc - Irvine (92620)
Zoning Assessor
Interior
Heating Natural Gas
Cooling Central Forced Air
Fireplaces Type FP in Family Room, FP in Living Room
Equipment Dryer, Washer
Laundry Laundry Room
Exterior
Garage Spaces 3.0
Pool Community/Common
Total Parking Spaces 3
Building
Lot Description Sidewalks
Story 2
Lot Size Range 4000-7499 SF
Level or Stories 2 Story
Others
Pets Allowed Allowed w/Restrictions

Listed by Rick Lin • Pinnacle Real Estate Group
GET MORE INFORMATION

Dan Markley
REALTOR® | Lic# CA: 01917834 | ID: SP50710

