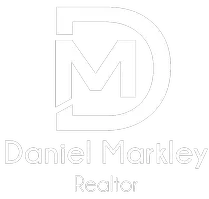REQUEST A TOUR If you would like to see this home without being there in person, select the "Virtual Tour" option and your agent will contact you to discuss available opportunities.
In-PersonVirtual Tour
$ 5,600
3 Beds
2 Baths
1,600 SqFt
$ 5,600
3 Beds
2 Baths
1,600 SqFt
Key Details
Property Type Single Family Home
Sub Type Detached
Listing Status Active
Purchase Type For Rent
Square Footage 1,600 sqft
MLS Listing ID CV24220304
Bedrooms 3
Full Baths 2
Property Description
A completely remodeled single-family home has 3 bedrooms, 2 bathrooms, a formal living room, and a family room with an attached two-car garage. The home was freshly painted inside and out. It has a formal living room and open kitchen/dining/family room area. Recessed lighting. Eat-in kitchen with completely new cabinets and granite countertops & new stainless appliances including refrigerator, range, microwave, dishwasher, and oven. Marble tile and new hardwood bamboo floor throughout the home. New central heating and cooling system with natural gas. Additional 2 parking spaces on the driveway.
A completely remodeled single-family home has 3 bedrooms, 2 bathrooms, a formal living room, and a family room with an attached two-car garage. The home was freshly painted inside and out. It has a formal living room and open kitchen/dining/family room area. Recessed lighting. Eat-in kitchen with completely new cabinets and granite countertops & new stainless appliances including refrigerator, range, microwave, dishwasher, and oven. Marble tile and new hardwood bamboo floor throughout the home. New central heating and cooling system with natural gas. Additional 2 parking spaces on the driveway.
A completely remodeled single-family home has 3 bedrooms, 2 bathrooms, a formal living room, and a family room with an attached two-car garage. The home was freshly painted inside and out. It has a formal living room and open kitchen/dining/family room area. Recessed lighting. Eat-in kitchen with completely new cabinets and granite countertops & new stainless appliances including refrigerator, range, microwave, dishwasher, and oven. Marble tile and new hardwood bamboo floor throughout the home. New central heating and cooling system with natural gas. Additional 2 parking spaces on the driveway.
Location
State CA
County Los Angeles
Area Culver City (90230)
Zoning Assessor
Interior
Cooling Central Forced Air
Fireplaces Type FP in Living Room
Furnishings No
Exterior
Garage Spaces 2.0
Total Parking Spaces 2
Building
Lot Description Sidewalks
Story 1
Lot Size Range 4000-7499 SF
Level or Stories 1 Story
Others
Pets Allowed Allowed w/Restrictions

Listed by Sam Zaidi • ASH REALTY
GET MORE INFORMATION
Dan Markley
REALTOR® | Lic# CA: 01917834 | ID: SP50710






