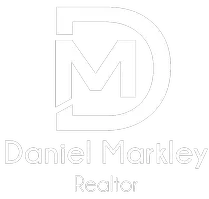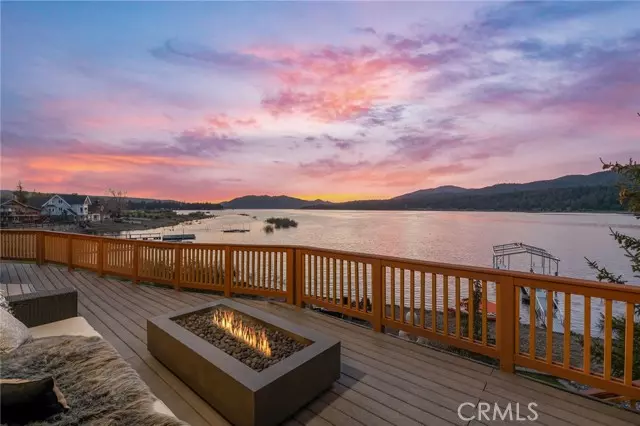
5 Beds
5 Baths
5,254 SqFt
5 Beds
5 Baths
5,254 SqFt
Key Details
Property Type Single Family Home
Sub Type Detached
Listing Status Active
Purchase Type For Sale
Square Footage 5,254 sqft
Price per Sqft $551
MLS Listing ID PW24216193
Style Detached
Bedrooms 5
Full Baths 5
HOA Fees $1,330/ann
HOA Y/N Yes
Year Built 2000
Lot Size 9,870 Sqft
Acres 0.2266
Property Description
Discover your lakefront dream home in the prestigious gated community of Eagles Knoll, where luxury meets style and location. This entertainer's paradise features 5 bedrooms, 5 full baths, and a living room with breathtaking, endless lake views. The chefs kitchen is a culinary delight, equipped with stainless steel appliances, an indoor BBQ with a hood range, and a walk-in pantry, making it perfect for preparing family feasts or hosting guests. The primary en suite offers a cozy fireplace and an expansive walk-in closet, providing the ultimate retreat. Unwind in the yoga/meditation room after a day on the lake or slopes, or catch a movie in the 12+ seat in-home theater with a minibar. The second floor boasts a game room complete with a pool table, foosball table, and stunning sunset views through its wall of windows. Outside, relax on the deck or in the hot tub while taking in the panoramic lake viewsit's like a vacation that never ends! This home also features an oversized 8-car garage, perfect for storing your seasonal toys and sports equipment, and even includes a full bathroom. Work from home in a dedicated office with incredible lake views and all the amenities you could ask for. Plus, enjoy the convenience of a private boat dock, perfect for watching the 4th of July fireworks right from your deck! With low HOA fees, you'll also have access to community amenities such as pickleball, tennis courts, and a childrens playground. Just 5 minutes from ski resorts and within walking distance to markets, restaurants, and the Alpine Pedal Path, this home offers a rare combination of lakefront luxury and convenience.
Location
State CA
County San Bernardino
Area Big Bear Lake (92315)
Interior
Interior Features Wet Bar
Heating Natural Gas
Flooring Carpet, Tile, Wood
Fireplaces Type FP in Living Room
Equipment Dishwasher, Microwave, Refrigerator, Gas Oven, Gas Stove, Gas Range
Appliance Dishwasher, Microwave, Refrigerator, Gas Oven, Gas Stove, Gas Range
Laundry Inside
Exterior
Parking Features Garage
Garage Spaces 8.0
Utilities Available Electricity Connected, Natural Gas Connected, Sewer Connected, Water Connected
View Lake/River, Mountains/Hills, Neighborhood, Trees/Woods
Roof Type Composition
Total Parking Spaces 8
Building
Story 2
Lot Size Range 7500-10889 SF
Sewer Public Sewer
Water Public
Architectural Style Custom Built
Level or Stories 2 Story
Others
Monthly Total Fees $110
Miscellaneous Mountainous,Rural
Acceptable Financing Cash To New Loan
Listing Terms Cash To New Loan
Special Listing Condition Standard

GET MORE INFORMATION

REALTOR® | Lic# CA: 01917834 | ID: SP50710






