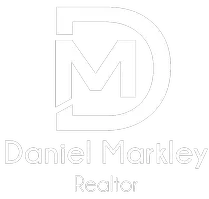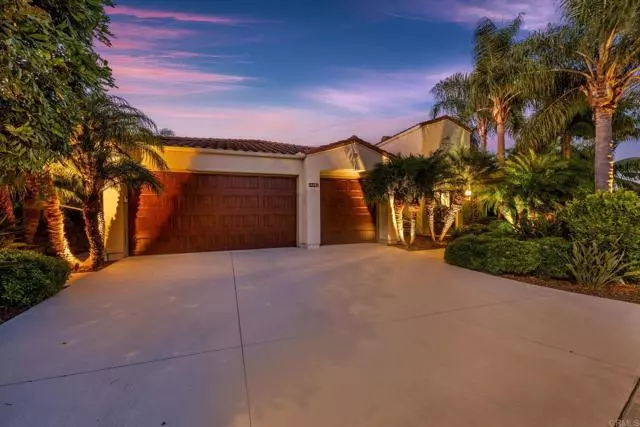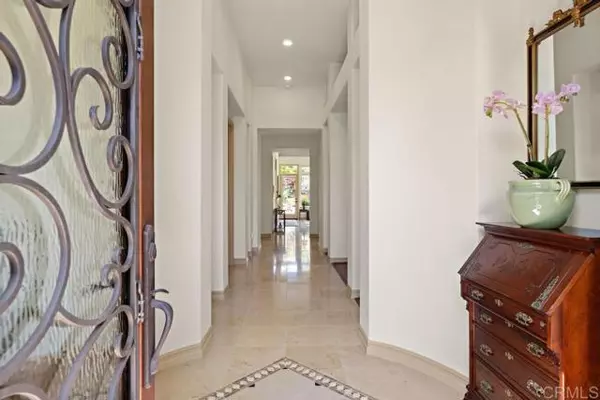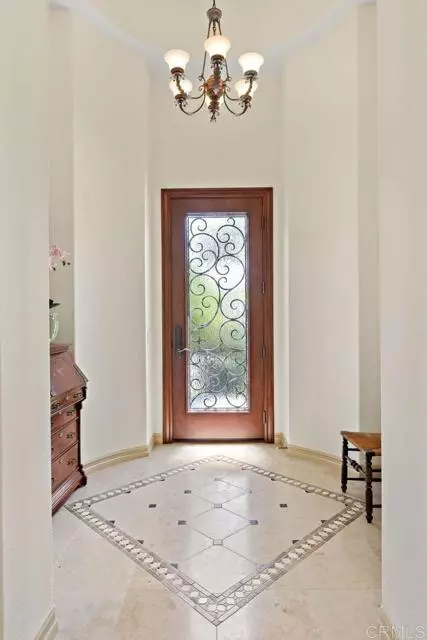
3 Beds
4 Baths
3,011 SqFt
3 Beds
4 Baths
3,011 SqFt
Key Details
Property Type Single Family Home
Sub Type Detached
Listing Status Pending
Purchase Type For Sale
Square Footage 3,011 sqft
Price per Sqft $895
MLS Listing ID NDP2409156
Style Detached
Bedrooms 3
Full Baths 3
Half Baths 1
HOA Fees $128/mo
HOA Y/N Yes
Year Built 1999
Lot Size 0.274 Acres
Acres 0.274
Property Description
Step through a beautiful custom designed door into a stunning one story residence nestled within the exclusive & private gated community of Bella Lago in Aviara.This 3 bedroom home showcases impeccable construction & luxurious upgrades & includes a spacious 3-car garage. As you enter, you'll be greeted by a mix of stone & hardwood flooring, rich cabinetry & refined crown molding, all contributing to the home's sophisticated ambiance. The fireplaces throughout the home add warmth, creating inviting & cozy living spaces. The primary suite is a true sanctuary with a retreat including an intimate fireplace & an en-suite with direct access to the outdoors. Additionaly a single door with sidelights opens from the master bedroom to the tranquil backyard, offering easy outdoor accessibility. The front guest bedroom with ensuite provides a private space for guests. The kitchen is a culinary delight, featuring a Wolf induction cooktop & double oven, a Sub-Zero refrigerator, custom tile work & a convenient butler's pantry.The beautifully landscaped yard offers plenty of room for a pool, a guest house or an ADU. This exceptional home is ideally located near the scenic Batiquitos Lagoon and is part of the award-winning Aviara Oaks Elementary & Aviara Oaks Middle School. The surrounding area is renowned for its picturesque landscape and tranquil atmosphere. Don't miss your chance to own this extraordinary property in Aviara. Experience the ultimate in luxury and serenity in this exquisite home. Aviara homeowners also enjoy exclusive benefits at the Park Hyatt Hotel & Golf Course. Come see this remarkable home for yourselfit truly has everything you could desire in a dream home.
Location
State CA
County San Diego
Area Carlsbad (92011)
Zoning R-1:SINGLE
Interior
Cooling Central Forced Air
Flooring Stone, Wood
Fireplaces Type FP in Family Room, FP in Living Room
Equipment Dishwasher, Disposal, Microwave, Refrigerator
Appliance Dishwasher, Disposal, Microwave, Refrigerator
Laundry Laundry Room, Inside
Exterior
Exterior Feature Stucco
Parking Features Garage
Garage Spaces 3.0
Total Parking Spaces 3
Building
Lot Description Sidewalks, Landscaped
Story 1
Architectural Style Mediterranean/Spanish
Level or Stories 1 Story
Schools
Elementary Schools Carlsbad Unified School District
Middle Schools Carlsbad Unified School District
High Schools Carlsbad Unified School District
Others
Ownership PUD
Monthly Total Fees $290
Miscellaneous Storm Drains
Acceptable Financing Cash, Conventional
Listing Terms Cash, Conventional
Special Listing Condition Standard

GET MORE INFORMATION

REALTOR® | Lic# CA: 01917834 | ID: SP50710






