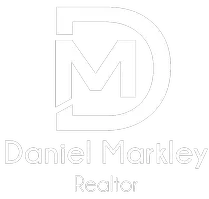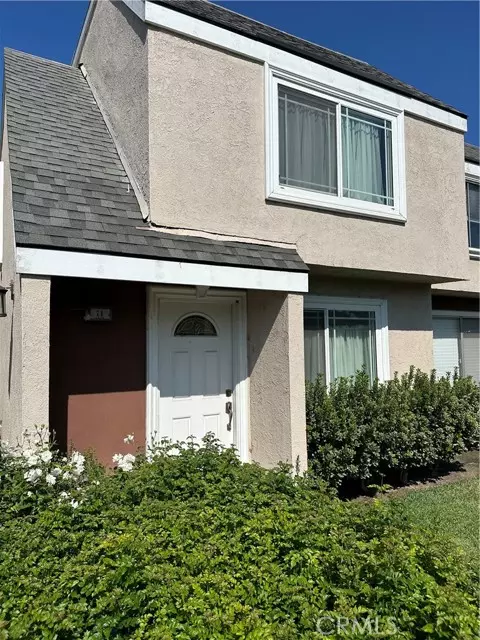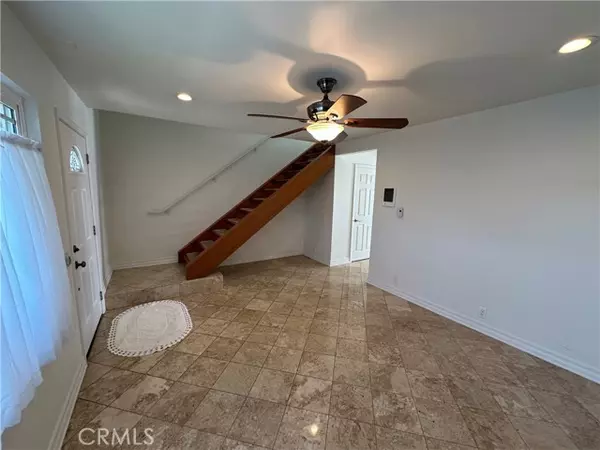REQUEST A TOUR If you would like to see this home without being there in person, select the "Virtual Tour" option and your agent will contact you to discuss available opportunities.
In-PersonVirtual Tour

$ 3,200
2 Beds
2 Baths
1,014 SqFt
$ 3,200
2 Beds
2 Baths
1,014 SqFt
Key Details
Property Type Single Family Home
Sub Type Detached
Listing Status Active
Purchase Type For Rent
Square Footage 1,014 sqft
MLS Listing ID OC24206919
Bedrooms 2
Full Baths 1
Half Baths 1
Property Description
Nice Heritage End Unit. 2 Bedrooms 1 1/2 Baths. End of Units. Nice Open Floor Plan. Bright and Open. Nice Updates. Luxury Tile Flooring, Granite Counter with Nice Cabinets in the Kitchen with Stainless Steel Appliances, Eating Area in the Kitchen. New Bathroom Vanities and Faucets. Large Living Room. Washer Dryer hookups off Kitchen. Dual Pane Windows Sliding Door in Kitchen from the Backyard Patio. Close To Schools and Shopping. Detached Single Car Carport . Includes HOA Pool. Park across the Street. Close to Community Pool, Greenbelt, Playground. Award Winning Irvine Schools. Close to Heritage Park Library, Community Center, Playgrounds, Indoor Facilities, Athletic Fields and Courts
Nice Heritage End Unit. 2 Bedrooms 1 1/2 Baths. End of Units. Nice Open Floor Plan. Bright and Open. Nice Updates. Luxury Tile Flooring, Granite Counter with Nice Cabinets in the Kitchen with Stainless Steel Appliances, Eating Area in the Kitchen. New Bathroom Vanities and Faucets. Large Living Room. Washer Dryer hookups off Kitchen. Dual Pane Windows Sliding Door in Kitchen from the Backyard Patio. Close To Schools and Shopping. Detached Single Car Carport . Includes HOA Pool. Park across the Street. Close to Community Pool, Greenbelt, Playground. Award Winning Irvine Schools. Close to Heritage Park Library, Community Center, Playgrounds, Indoor Facilities, Athletic Fields and Courts
Nice Heritage End Unit. 2 Bedrooms 1 1/2 Baths. End of Units. Nice Open Floor Plan. Bright and Open. Nice Updates. Luxury Tile Flooring, Granite Counter with Nice Cabinets in the Kitchen with Stainless Steel Appliances, Eating Area in the Kitchen. New Bathroom Vanities and Faucets. Large Living Room. Washer Dryer hookups off Kitchen. Dual Pane Windows Sliding Door in Kitchen from the Backyard Patio. Close To Schools and Shopping. Detached Single Car Carport . Includes HOA Pool. Park across the Street. Close to Community Pool, Greenbelt, Playground. Award Winning Irvine Schools. Close to Heritage Park Library, Community Center, Playgrounds, Indoor Facilities, Athletic Fields and Courts
Location
State CA
County Orange
Area Oc - Irvine (92604)
Zoning Assessor
Interior
Heating Electric
Flooring Laminate
Equipment Dishwasher, Disposal, Microwave
Furnishings No
Laundry Laundry Room
Exterior
Exterior Feature Stucco
Pool Below Ground
Roof Type Composition
Total Parking Spaces 1
Building
Lot Description Sidewalks
Story 2
Architectural Style Contemporary
Level or Stories 2 Story
Others
Pets Allowed Allowed w/Restrictions

Listed by Kevin Doverspike • Re/Max Premier Realty
GET MORE INFORMATION

Dan Markley
REALTOR® | Lic# CA: 01917834 | ID: SP50710






