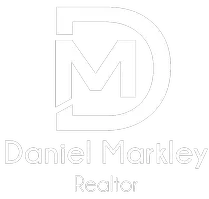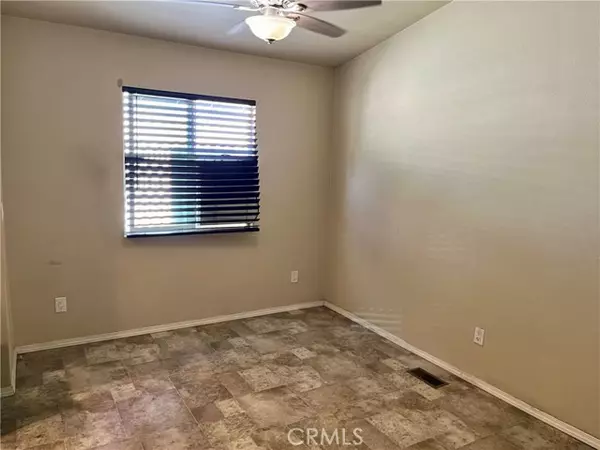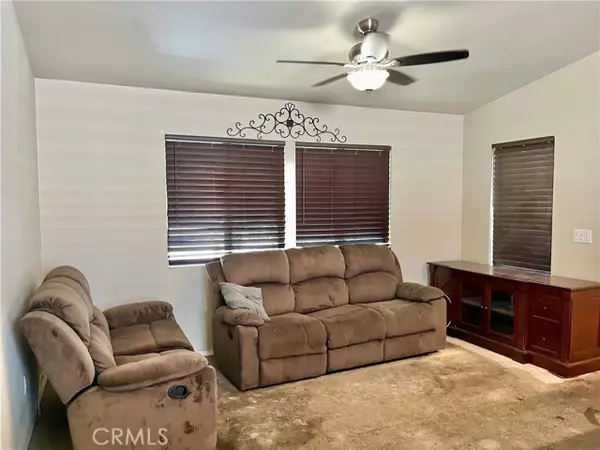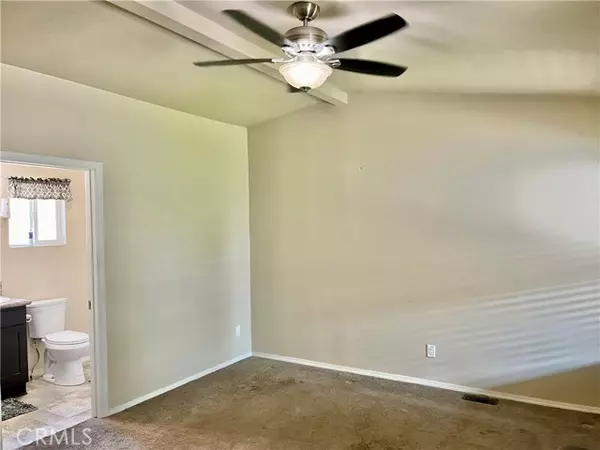REQUEST A TOUR If you would like to see this home without being there in person, select the "Virtual Tour" option and your advisor will contact you to discuss available opportunities.
In-PersonVirtual Tour
$ 175,000
Est. payment | /mo
3 Beds
2 Baths
1,120 SqFt
$ 175,000
Est. payment | /mo
3 Beds
2 Baths
1,120 SqFt
Key Details
Property Type Manufactured Home
Sub Type Manufactured Home
Listing Status Active
Purchase Type For Sale
Square Footage 1,120 sqft
Price per Sqft $156
MLS Listing ID IG24204278
Style Manufactured Home
Bedrooms 3
Full Baths 2
HOA Y/N No
Year Built 2018
Property Description
2018 Manufactured home located in the community of Fairway Mobile Estates of Highland. Home features 3 bedrooms and two full baths, spacious kitchen with ample counter and cupboard space, with separate living and dining areas. Primary bedroom is good sized with an ensuite bathroom. Separate laundry room that leads out to the carport with plenty of parking space. Community is gated and also features a community pool.
2018 Manufactured home located in the community of Fairway Mobile Estates of Highland. Home features 3 bedrooms and two full baths, spacious kitchen with ample counter and cupboard space, with separate living and dining areas. Primary bedroom is good sized with an ensuite bathroom. Separate laundry room that leads out to the carport with plenty of parking space. Community is gated and also features a community pool.
2018 Manufactured home located in the community of Fairway Mobile Estates of Highland. Home features 3 bedrooms and two full baths, spacious kitchen with ample counter and cupboard space, with separate living and dining areas. Primary bedroom is good sized with an ensuite bathroom. Separate laundry room that leads out to the carport with plenty of parking space. Community is gated and also features a community pool.
Location
State CA
County San Bernardino
Area Highland (92346)
Building/Complex Name Fairway Mobile Estates
Interior
Cooling Central Forced Air
Laundry Laundry Room, Inside
Exterior
Pool Community/Common
Building
Story 1
Sewer Public Sewer
Water Public
Others
Acceptable Financing Submit
Listing Terms Submit
Special Listing Condition Standard

Listed by Russ Rigsby • REAL ESTATE MASTERS GROUP
GET MORE INFORMATION
Dan Markley
REALTOR® | Lic# CA: 01917834 | ID: SP50710





