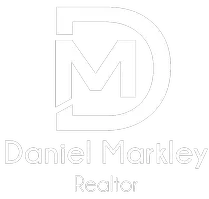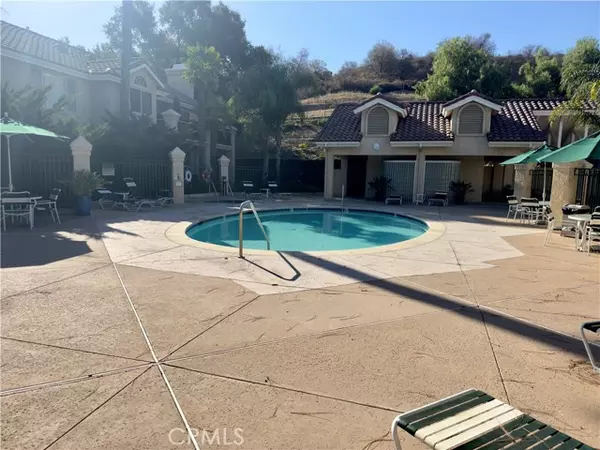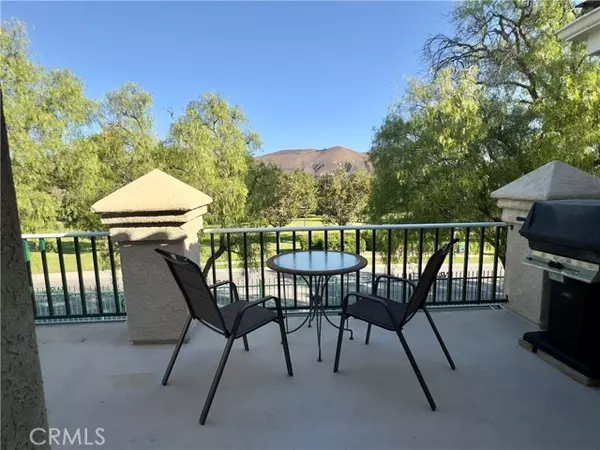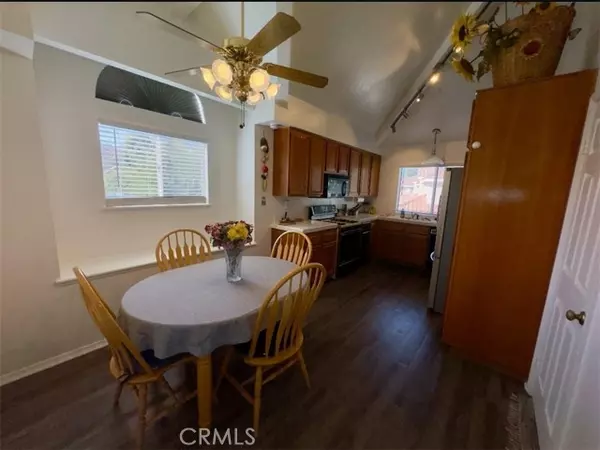
2 Beds
2 Baths
1,520 SqFt
2 Beds
2 Baths
1,520 SqFt
Key Details
Property Type Condo
Listing Status Active
Purchase Type For Sale
Square Footage 1,520 sqft
Price per Sqft $459
MLS Listing ID SR24197713
Style All Other Attached
Bedrooms 2
Full Baths 2
HOA Fees $432/mo
HOA Y/N Yes
Year Built 1988
Lot Size 1,520 Sqft
Acres 0.0349
Property Description
Location, location, location. .. .. This highly desirable scenic Wood Ranch unit is located in the gated community of The Club. This 2 bedroom 2 bathroom spacious unit with an open floor plan and a private patio overlooks the serene Rancho Madera Park as well as the beautifully sunlit hillsides of the Ronald Reagan Library. The park amenities includes tennis courts, basketball courts, soccer field, baseball field and playgrounds with lots of shade trees and spacious green grass and easy access to the lake. Private second floor patio is equipped with a gas BBQ hookup for all your entertaining needs. The kitchen is beautifully surrounded with natural sunlight from morning till sundown. Vaulted ceilings throughout the unit, a gas or wood burning fireplace in the living room adjacent to wet bar that is also engulfed in natural sunlight throughout. In unit washer/dryer with central HVAC. Master bedroom and bath has walk in closet along with dual sink with a spacious oversize shower with attic access for additional storage.. 2 car garage with direct access to the house along with additional built in storage. Do not miss this opportunity to live in this tranquil, beautiful neighborhood.
Location
State CA
County Ventura
Area Simi Valley (93065)
Zoning RMOD-10.0
Interior
Interior Features Balcony, Copper Plumbing Full
Heating Natural Gas
Cooling Central Forced Air
Fireplaces Type FP in Living Room, Gas
Equipment Dishwasher, Disposal, Dryer, Microwave, Trash Compactor, Washer, Gas Oven, Vented Exhaust Fan, Water Line to Refr, Gas Range
Appliance Dishwasher, Disposal, Dryer, Microwave, Trash Compactor, Washer, Gas Oven, Vented Exhaust Fan, Water Line to Refr, Gas Range
Laundry Community, Closet Full Sized, Inside
Exterior
Exterior Feature Stucco
Parking Features Direct Garage Access, Garage, Garage - Two Door, Garage Door Opener
Garage Spaces 2.0
Pool Community/Common, Association, Heated
View Trees/Woods
Roof Type Tile/Clay
Total Parking Spaces 2
Building
Story 1
Lot Size Range 1-3999 SF
Sewer Public Sewer
Water Public
Level or Stories 2 Story
Others
Monthly Total Fees $565
Acceptable Financing Cash, Conventional, VA, Cash To New Loan
Listing Terms Cash, Conventional, VA, Cash To New Loan
Special Listing Condition Standard

GET MORE INFORMATION

REALTOR® | Lic# CA: 01917834 | ID: SP50710






