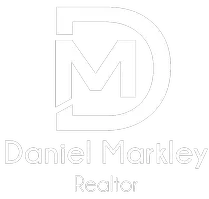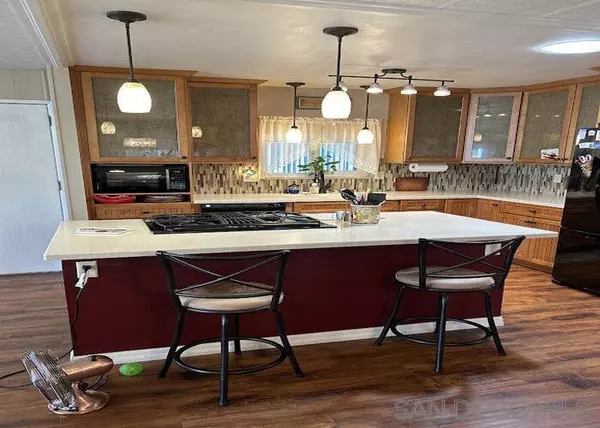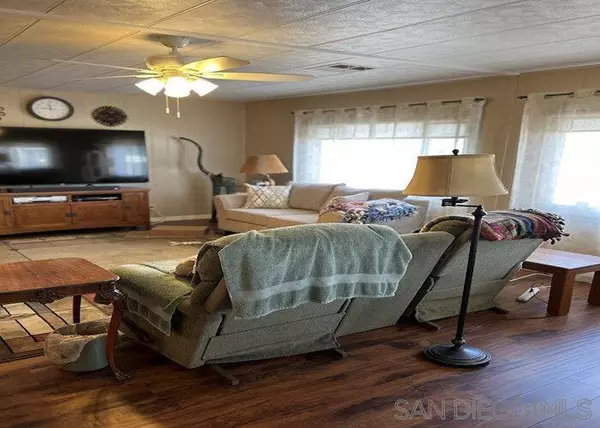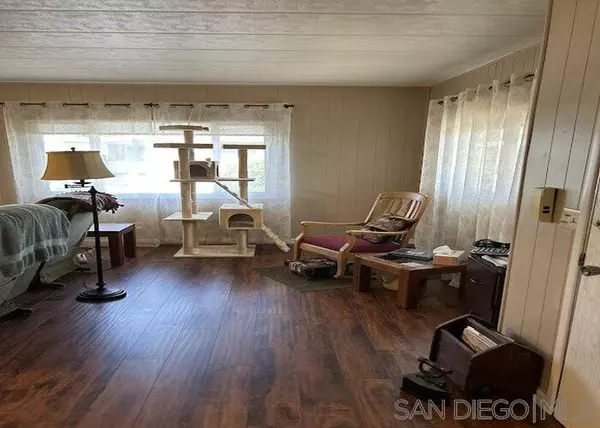
2 Beds
2 Baths
1,552 SqFt
2 Beds
2 Baths
1,552 SqFt
Key Details
Property Type Mobile Home
Sub Type Mobile Home
Listing Status Active
Purchase Type For Sale
Square Footage 1,552 sqft
Price per Sqft $238
MLS Listing ID 240022628
Style Mobile Home
Bedrooms 2
Full Baths 2
HOA Fees $225/mo
HOA Y/N Yes
Year Built 1971
Property Description
Kitchen has been fully remodeled w/sleek Corian countertops & sink, offering both style & durability. Living areas feature low-maintenance laminate flooring, creating a seamless flow throughout the home. Recent upgrades include brand-new roof w/ransferable 50-yr. warranty, new A/C unit for added comfort, newer furnace, & energy-efficient double-paned windows! Enjoy a relaxed lifestyle in this vibrant community w/fantastic amenities. Dive into relaxation at the community pool or unwind with a good book in the fully stocked library. For some fun, head to the game room or host your next event in the spacious clubhouse w/large kitchen perfect for gatherings. Pet lovers will appreciate the dog park, while car owners can take advantage of the car wash & RV parking area. Laundry facilities are available & there's even an exercise area to help you stay active, weekly Sundowners Social, holiday celebrations & annual July 4th BBQ. All this, just 8 miles from the beach!
Location
State CA
County San Diego
Area Vista (92084)
Building/Complex Name Corona del Vista
Rooms
Master Bedroom 13x13
Bedroom 2 10x11
Living Room 24x13
Dining Room 12/11
Kitchen 15x12
Interior
Heating Natural Gas
Cooling Central Forced Air
Equipment Dishwasher, Disposal, Dryer, Microwave, Refrigerator, Shed(s), Washer, Built In Range, Gas Oven, Gas Range, Gas Cooking
Steps Yes
Appliance Dishwasher, Disposal, Dryer, Microwave, Refrigerator, Shed(s), Washer, Built In Range, Gas Oven, Gas Range, Gas Cooking
Laundry Laundry Room
Exterior
Exterior Feature Vinyl Siding
Parking Features Assigned
Pool Community/Common
Community Features Clubhouse/Rec Room, Exercise Room, Laundry Facilities, Pet Restrictions, Pool, RV/Boat Parking, Spa/Hot Tub
Complex Features Clubhouse/Rec Room, Exercise Room, Laundry Facilities, Pet Restrictions, Pool, RV/Boat Parking, Spa/Hot Tub
Roof Type Rolled/Hot Mop
Total Parking Spaces 2
Building
Story 1
Lot Size Range 1-3999 SF
Sewer Sewer Connected
Water Meter on Property
Level or Stories 1 Story
Others
Senior Community 55 and Up
Age Restriction 55
Ownership Coop
Monthly Total Fees $225
Acceptable Financing Cash, Conventional
Listing Terms Cash, Conventional
Pets Allowed Allowed w/Restrictions

GET MORE INFORMATION

REALTOR® | Lic# CA: 01917834 | ID: SP50710






