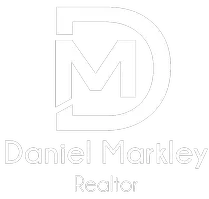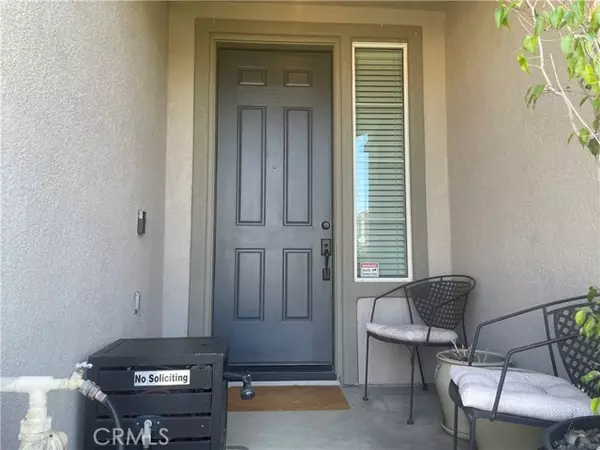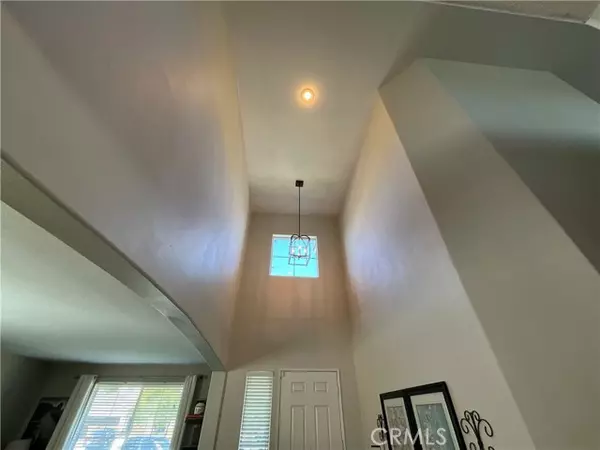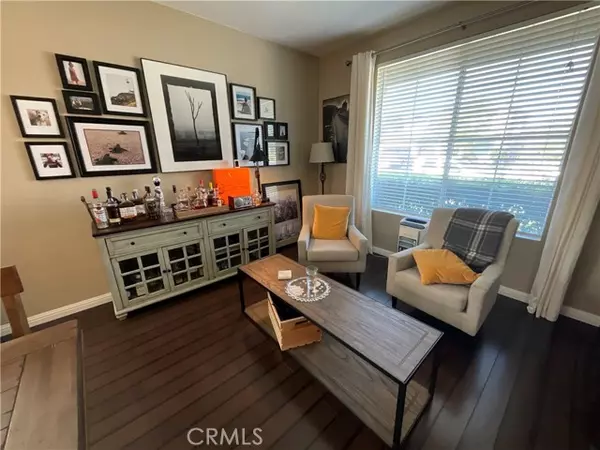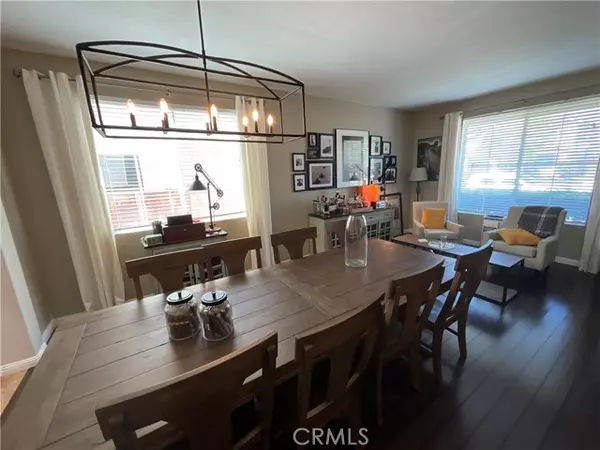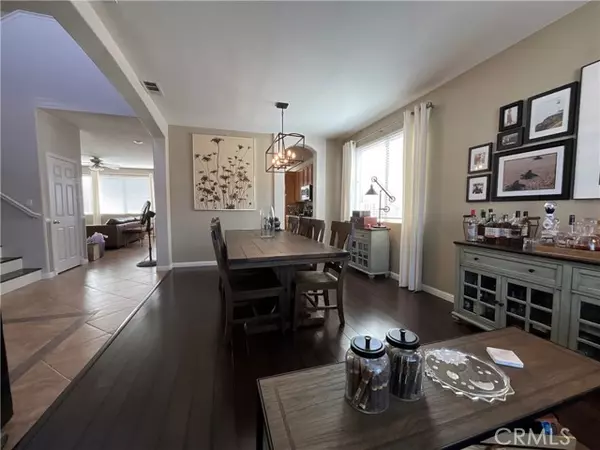5 Beds
3 Baths
2,731 SqFt
5 Beds
3 Baths
2,731 SqFt
Key Details
Property Type Single Family Home
Sub Type Detached
Listing Status Active
Purchase Type For Sale
Square Footage 2,731 sqft
Price per Sqft $252
MLS Listing ID OC24186030
Style Detached
Bedrooms 5
Full Baths 3
Construction Status Repairs Cosmetic,Turnkey
HOA Y/N No
Year Built 2002
Lot Size 8,276 Sqft
Acres 0.19
Lot Dimensions 70x118
Property Description
BACK ON THE MARKET - This gorgeous 5 Bed + Loft / 3 Bath / 3-car garage home includes a downstairs Bedroom along with its own full-bath next to the Laundry Room. The Family Room includes a wood burning fireplace and is open to the Kitchen and Breakfast Nook. The gourmet Kitchen is equipped with a center island sink, stainless steel appliances with lots of cabinetry and storage space, making it perfect for cooking and entertaining. Upstairs, you will find a luxurious Master Bedroom with a large walk-in closet and an expansive Master Bath with separate bath and shower. Three additional Bedrooms, plus an open Loft/Office, and full bath with double sinks and closet complete the upstairs living space. A large side yard with RV and/or boat parking potential! Within a short jaunt to French Valley Elementary School, nearby Bella Vista Middle School (2.5 miles away) and award-winning Chaparral High School is just 6 miles down the road. Best of all... it's super close to Lake Skinner, Diamond Valley Lake, French Valley, and it's just a short drive to all of the Temecula Valley Wineries - Southern California's Wine Country!
Location
State CA
County Riverside
Area Riv Cty-Winchester (92596)
Zoning SP ZONE
Interior
Interior Features Ceramic Counters, Pantry, Recessed Lighting, Tile Counters, Wainscoting
Heating Natural Gas
Cooling Central Forced Air, Zoned Area(s), Dual
Flooring Tile, Wood
Fireplaces Type FP in Family Room, Gas
Equipment Dishwasher, Disposal, Microwave, Convection Oven, Double Oven, Gas Oven, Gas Stove, Vented Exhaust Fan, Water Line to Refr
Appliance Dishwasher, Disposal, Microwave, Convection Oven, Double Oven, Gas Oven, Gas Stove, Vented Exhaust Fan, Water Line to Refr
Laundry Laundry Room, Inside
Exterior
Exterior Feature Stucco
Parking Features Direct Garage Access, Garage, Garage - Two Door, Garage Door Opener
Garage Spaces 3.0
Fence Masonry, Wood
Utilities Available Cable Available, Electricity Connected, Natural Gas Connected, Underground Utilities, Sewer Connected, Water Connected
Roof Type Concrete,Tile/Clay,Shingle
Total Parking Spaces 6
Building
Lot Description Cul-De-Sac, Curbs, Sidewalks, Landscaped, Sprinklers In Front, Sprinklers In Rear
Story 2
Lot Size Range 7500-10889 SF
Sewer Public Sewer
Water Public
Level or Stories 2 Story
Construction Status Repairs Cosmetic,Turnkey
Others
Monthly Total Fees $183
Miscellaneous Gutters,Suburban
Acceptable Financing Cash, Conventional, Exchange, FHA, VA, Cash To New Loan, Submit
Listing Terms Cash, Conventional, Exchange, FHA, VA, Cash To New Loan, Submit
Special Listing Condition Standard

GET MORE INFORMATION
REALTOR® | Lic# CA: 01917834 | ID: SP50710
