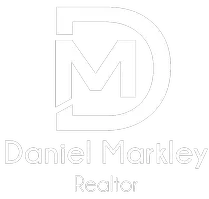REQUEST A TOUR If you would like to see this home without being there in person, select the "Virtual Tour" option and your agent will contact you to discuss available opportunities.
In-PersonVirtual Tour

$ 3,200
3 Beds
3 Baths
1,887 SqFt
$ 3,200
3 Beds
3 Baths
1,887 SqFt
Key Details
Property Type Single Family Home
Sub Type Detached
Listing Status Pending
Purchase Type For Rent
Square Footage 1,887 sqft
MLS Listing ID EV24194024
Bedrooms 3
Full Baths 2
Half Baths 1
Property Description
Updated two-story home lots of upgrades. 3 bedrooms, 2.5 bath, with upstairs loft that can be utilized for kids play area or home office. High vaulted ceilings in entry and living room with lots of natural light. Separate family room with fireplace open to the kitchen. Kitchen features upgraded appliances (refrigerator included) and quartz counter tops. Primary suite with walk-in closet and large deck to enjoy the surrounding views. New interior paint. Vinyl plank flooring throughout. Inside laundry room with washer/dryer hookups. Low maintenance landscaping. Private rear yard with storage shed, covered patio, block wall, deck with above ground spa. Shared association pool, park with walking paths, and playground just one block away.
Updated two-story home lots of upgrades. 3 bedrooms, 2.5 bath, with upstairs loft that can be utilized for kids play area or home office. High vaulted ceilings in entry and living room with lots of natural light. Separate family room with fireplace open to the kitchen. Kitchen features upgraded appliances (refrigerator included) and quartz counter tops. Primary suite with walk-in closet and large deck to enjoy the surrounding views. New interior paint. Vinyl plank flooring throughout. Inside laundry room with washer/dryer hookups. Low maintenance landscaping. Private rear yard with storage shed, covered patio, block wall, deck with above ground spa. Shared association pool, park with walking paths, and playground just one block away.
Updated two-story home lots of upgrades. 3 bedrooms, 2.5 bath, with upstairs loft that can be utilized for kids play area or home office. High vaulted ceilings in entry and living room with lots of natural light. Separate family room with fireplace open to the kitchen. Kitchen features upgraded appliances (refrigerator included) and quartz counter tops. Primary suite with walk-in closet and large deck to enjoy the surrounding views. New interior paint. Vinyl plank flooring throughout. Inside laundry room with washer/dryer hookups. Low maintenance landscaping. Private rear yard with storage shed, covered patio, block wall, deck with above ground spa. Shared association pool, park with walking paths, and playground just one block away.
Location
State CA
County San Bernardino
Area Mentone (92359)
Zoning Public Rec
Interior
Cooling Central Forced Air
Furnishings No
Exterior
Garage Spaces 3.0
Total Parking Spaces 3
Building
Lot Description Sidewalks
Story 2
Lot Size Range 4000-7499 SF
Level or Stories 2 Story
Others
Pets Allowed Allowed w/Restrictions

Listed by JIM TOWERS • TOWERS & ASSOCIATES
GET MORE INFORMATION

Dan Markley
REALTOR® | Lic# CA: 01917834 | ID: SP50710






