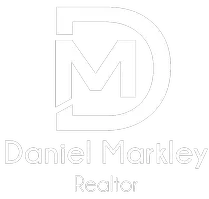
2 Beds
2 Baths
1,056 SqFt
2 Beds
2 Baths
1,056 SqFt
Key Details
Property Type Condo
Sub Type Condominium
Listing Status Active
Purchase Type For Sale
Square Footage 1,056 sqft
Price per Sqft $568
Subdivision Rancho Bernardo
MLS Listing ID 240018868
Style All Other Attached
Bedrooms 2
Full Baths 2
HOA Fees $560/mo
HOA Y/N Yes
Year Built 1993
Property Description
Morada owners enjoy the 5-star Vista del Lago amenities which will make you feel like you are always on vacation! Amenities include a gated entry, 24/7 security, a clubhouse, two sparkling pools and spas, an exercise room, recreation room, tennis courts, tot lot and outdoor BBQs. Quick freeway access will make commuting a breeze. Located in the award-winning Poway Unified School System and close to the Rancho Bernardo Community Center, golf courses, North County Fair shopping mall, Bernardo Winery, numerous restaurants and surrounded by open space providing miles of trails to explore all year long. To see it is to love it!
Location
State CA
County San Diego
Community Rancho Bernardo
Area Rancho Bernardo (92128)
Building/Complex Name Vista Del Lago
Zoning R-1:SINGLE
Rooms
Master Bedroom 14x12
Bedroom 2 13x11
Living Room 19x15
Dining Room 11x11
Kitchen 12x10
Interior
Interior Features Balcony, Granite Counters, Recessed Lighting, Remodeled Kitchen, Shower, Shower in Tub, Storage Space
Heating Electric
Cooling Central Forced Air, Electric
Flooring Carpet, Laminate, Tile
Fireplaces Number 1
Fireplaces Type FP in Living Room
Equipment Dishwasher, Disposal, Dryer, Fire Sprinklers, Microwave, Refrigerator, Washer, Built In Range, Continuous Clean Oven, Convection Oven, Electric Oven, Electric Stove, Ice Maker, Self Cleaning Oven, Vented Exhaust Fan, Built-In, Counter Top
Appliance Dishwasher, Disposal, Dryer, Fire Sprinklers, Microwave, Refrigerator, Washer, Built In Range, Continuous Clean Oven, Convection Oven, Electric Oven, Electric Stove, Ice Maker, Self Cleaning Oven, Vented Exhaust Fan, Built-In, Counter Top
Laundry Closet Full Sized
Exterior
Exterior Feature Stucco
Parking Features Assigned
Garage Spaces 1.0
Fence Gate
Pool Community/Common
Community Features BBQ, Tennis Courts, Clubhouse/Rec Room, Exercise Room, Gated Community, On-Site Guard, Pet Restrictions, Pool, Recreation Area, Spa/Hot Tub
Complex Features BBQ, Tennis Courts, Clubhouse/Rec Room, Exercise Room, Gated Community, On-Site Guard, Pet Restrictions, Pool, Recreation Area, Spa/Hot Tub
View Greenbelt, Trees/Woods
Roof Type Tile/Clay
Total Parking Spaces 1
Building
Story 1
Lot Size Range 0 (Common Interest)
Sewer Sewer Connected
Water Available
Level or Stories 1 Story
Others
Ownership Condominium
Monthly Total Fees $686
Acceptable Financing Cash, Conventional
Listing Terms Cash, Conventional

GET MORE INFORMATION

REALTOR® | Lic# CA: 01917834 | ID: SP50710






