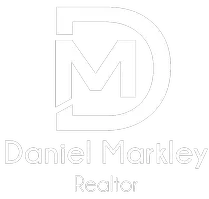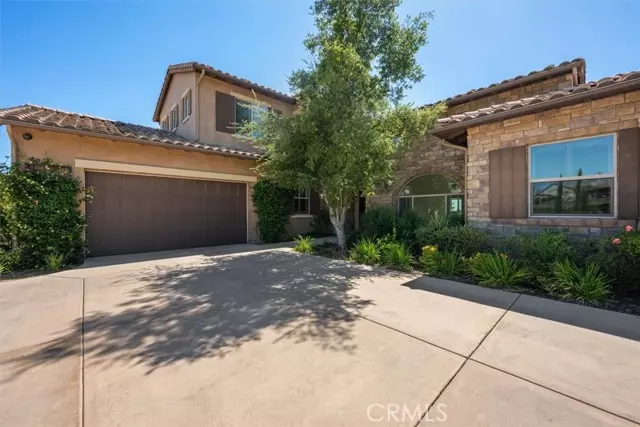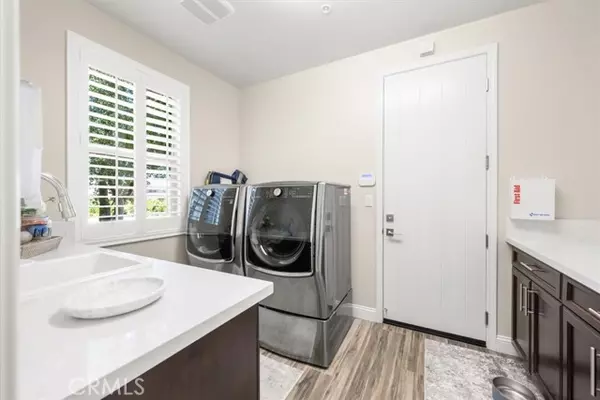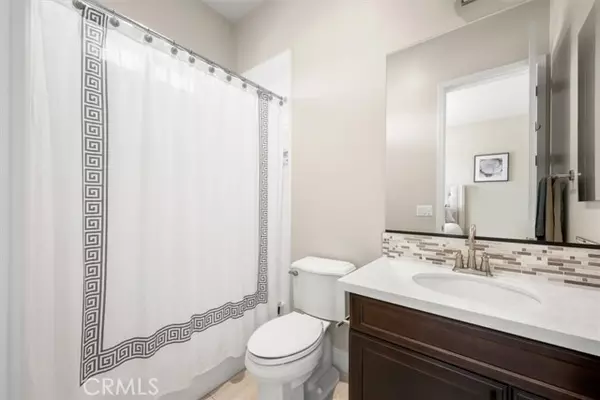
6 Beds
7 Baths
5,287 SqFt
6 Beds
7 Baths
5,287 SqFt
Key Details
Property Type Single Family Home
Sub Type Detached
Listing Status Active
Purchase Type For Sale
Square Footage 5,287 sqft
Price per Sqft $661
MLS Listing ID IG24147028
Style Detached
Bedrooms 6
Full Baths 6
Half Baths 1
Construction Status Turnkey
HOA Fees $472/mo
HOA Y/N Yes
Year Built 2017
Lot Size 2.080 Acres
Acres 2.08
Lot Dimensions 90605
Property Description
Set proudly on over two idyllic acres in Temecula Wine Country, this striking Tuscan-influenced estate within the distinguished The Groves gated community is a must-see! A long, winding drive bordered by vineyard views leads to this magnificent 6-bedroom, 6.5-bath residence. Sophistication exudes from every corner of the 5,287 sq ft free-flowing living areas, displaying fine finishes that blend opulence with function. Your chef-inspired kitchen showcases premium appliances, handsome cabinetry, a walk-in pantry, and an oversized island. Equal parts style and comfort, your well-proportioned retreats offer a serene escape, including the grand primary suite with its patio access, boutique-like closet, and luxurious spa-like ensuite. Entertain out on the central terrace around its water feature or the expansive lanai that offers an outdoor hearth, stunning panoramas, a pristine infinity pool, a sunken firepit with built-in seating, and a sprawling verdant lawn for recreation. Notables include a state-of-the-art home theatre, custom wine storage, an executive office, a game room, a sports court, and multiple attached garages. Let your real estate dreams come true by taking a tour today!
Location
State CA
County Riverside
Area Riv Cty-Temecula (92592)
Zoning R-A-2
Interior
Interior Features Bar, Pantry, Recessed Lighting
Cooling Central Forced Air
Fireplaces Type FP in Family Room
Equipment Dishwasher, Microwave, Refrigerator, 6 Burner Stove, Double Oven
Appliance Dishwasher, Microwave, Refrigerator, 6 Burner Stove, Double Oven
Laundry Laundry Room
Exterior
Exterior Feature Stucco
Parking Features Direct Garage Access, Garage, Garage - Three Door
Garage Spaces 5.0
Fence Wrought Iron
Pool Below Ground, Private, Permits, Waterfall
Utilities Available Cable Connected, Electricity Connected, Propane, Water Connected
View Mountains/Hills, Panoramic, Pool, City Lights
Roof Type Tile/Clay
Total Parking Spaces 5
Building
Lot Description Sprinklers In Front, Sprinklers In Rear
Story 2
Sewer Aerobic Septic
Water Public
Level or Stories 2 Story
Construction Status Turnkey
Others
Monthly Total Fees $633
Miscellaneous Suburban
Acceptable Financing Conventional, Exchange, Cash To New Loan
Listing Terms Conventional, Exchange, Cash To New Loan
Special Listing Condition Standard

GET MORE INFORMATION

REALTOR® | Lic# CA: 01917834 | ID: SP50710






