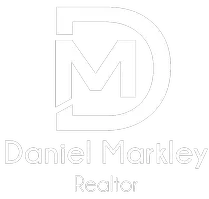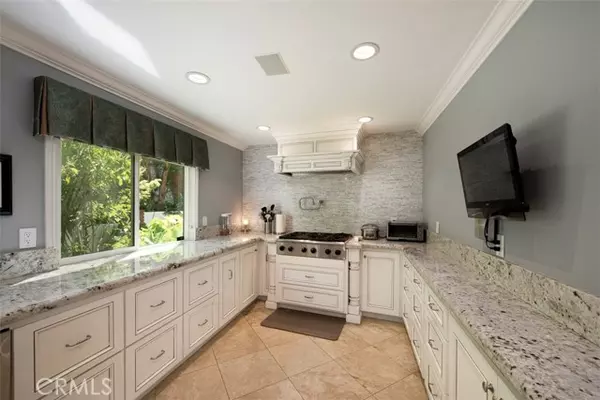
4 Beds
3 Baths
3,200 SqFt
4 Beds
3 Baths
3,200 SqFt
Key Details
Property Type Single Family Home
Sub Type Detached
Listing Status Pending
Purchase Type For Rent
Square Footage 3,200 sqft
MLS Listing ID PW23161272
Bedrooms 4
Full Baths 2
Half Baths 1
Property Description
Stunning Executive Pointe Quissett home is dressed to the nines & located on an interior corner lot. Completelyremodeled all the way around.Hand-scrapedhickory plank hardwoodfloors welcome you to the grand living roomwith wall-to-wall bifold doors out to nature.The professional-grade kitchen is adorned with modern white cabinetry, Italiangranitecountertops, a Carreramarblebacksplash, and an Italian white onyxisland that is fit for a king and queen. Kitchen amenities: Dacor Range, KWC pot filler, Kenmore Elite stainless built-inrefrigerator, butlers pantry. The adjacent family room boasts a 1,000!!bottletemperature-controlled wine cellar,built-inprojectionTV withhideawayscreen, surround sound & cozy fireplace. Enter the downstairs master retreat & youmaynever want to leave - feels like new ensuite features 2 custom walk-in closets,a freestandingsoaking tub,Carreramarble throughout & elegant crystalchandeliers. Upstairs there are 3 additional bedrooms, 1 bathroom, loft &convenient laundry room. The backyard boasts a beautiful fountain, a stone fireplace, & an expansive sitting area to entertain to your heart's content. Otheramenities include: new solar panels (cost savings of $400-600 monthly on electric bill!), an alarm system, a tankless water heater, a water softener, an electric car charging system, and a 3-car garage. Great schools, an awesome neighborhood, and a convenient location will have you thrilled at the chance to make this home yours.
Location
State CA
County Orange
Area Oc - Anaheim (92807)
Zoning Assessor
Interior
Heating Natural Gas
Cooling Central Forced Air, Zoned Area(s)
Flooring Carpet, Stone, Wood
Fireplaces Type FP in Family Room
Equipment Dishwasher, Disposal, Microwave, Refrigerator, Water Softener
Furnishings No
Laundry Laundry Room
Exterior
Exterior Feature Brick, Wood, Other/Remarks
Garage Spaces 3.0
Fence Partial
Roof Type Composition
Total Parking Spaces 6
Building
Lot Description Corner Lot, Cul-De-Sac, Curbs, Sidewalks
Story 2
Architectural Style Cape Cod
Level or Stories 2 Story
Others
Pets Allowed Allowed w/Restrictions

GET MORE INFORMATION

REALTOR® | Lic# CA: 01917834 | ID: SP50710






